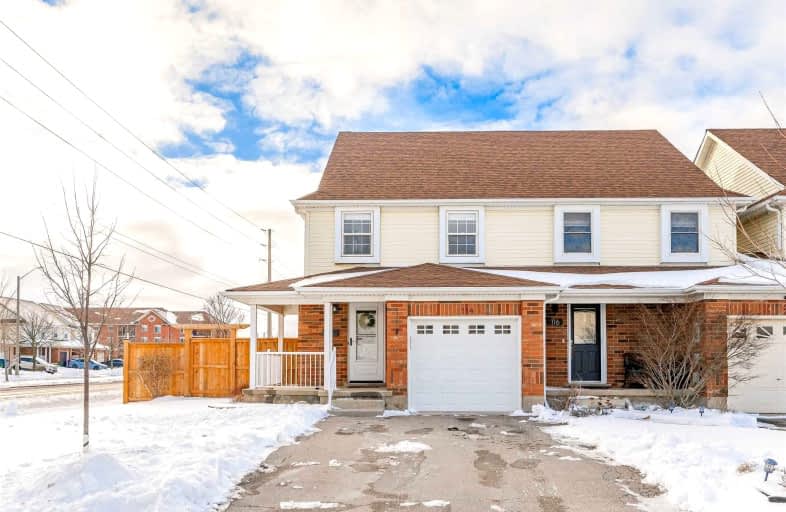Car-Dependent
- Most errands require a car.
Some Transit
- Most errands require a car.
Somewhat Bikeable
- Most errands require a car.

Sacred HeartCatholic School
Elementary: CatholicOttawa Crescent Public School
Elementary: PublicWilliam C. Winegard Public School
Elementary: PublicSt John Catholic School
Elementary: CatholicKen Danby Public School
Elementary: PublicHoly Trinity Catholic School
Elementary: CatholicSt John Bosco Catholic School
Secondary: CatholicOur Lady of Lourdes Catholic School
Secondary: CatholicSt James Catholic School
Secondary: CatholicGuelph Collegiate and Vocational Institute
Secondary: PublicCentennial Collegiate and Vocational Institute
Secondary: PublicJohn F Ross Collegiate and Vocational Institute
Secondary: Public-
The Real Deal
224 Victoria Road S, Guelph, ON N1E 5R1 1.7km -
Retour Bistro
150 Wellington Street E, Guelph, ON N1H 3R2 2.95km -
Sip Club
91 Wyndham Street N, Guelph, ON N1H 4E9 3.18km
-
Planet Bean Coffee
259 Grange Road E, Unit 2, Guelph, ON N1E 6R5 1.22km -
Airpark Cafe
50 Skyway Drive, Guelph, ON N1H 6H8 1.86km -
7-Eleven
585 Eramosa Rd, Guelph, ON N1E 2N4 2.16km
-
Shoppers Drug Mart
375 Eramosa Road, Guelph, ON N1E 2N1 2.33km -
Eramosa Pharmacy
247 Eramosa Road, Guelph, ON N1E 2M5 2.57km -
Pharmasave On Wyndham
45 Wyndham Street N, Guelph, ON N1H 4E4 3.25km
-
Robertto's Italian Eatery
728 York Road, Guelph, ON N1E 6A5 1.11km -
Rocky's Drive-In
520 Elizabeth Street, Guelph, ON N1E 6C3 1.19km -
Los Abuelos
447 Elizabeth Street, Guelph, ON N1E 1.27km
-
Stone Road Mall
435 Stone Road W, Guelph, ON N1G 2X6 5.54km -
Canadian Tire
10 Woodlawn Road, Guelph, ON N1H 1G7 4.56km -
Canadian Tire
127 Stone Road W, Guelph, ON N1G 5G4 4.92km
-
Big Bear Food Mart
235 Starwood Drive, Guelph, ON N1E 7M5 0.11km -
Angelino's Fresh Choice Market
16 Stevenson Street S, Guelph, ON N1E 5N1 1.88km -
Zehrs
297 Eramosa Road, Guelph, ON N1E 2M7 2.38km
-
Royal City Brewing
199 Victoria Road, Guelph, ON N1E 1.67km -
LCBO
615 Scottsdale Drive, Guelph, ON N1G 3P4 6.05km -
LCBO
97 Parkside Drive W, Fergus, ON N1M 3M5 20.89km
-
BAP Heating & Cooling
25 Clearview Street, Unit 8, Guelph, ON N1E 6C4 0.94km -
Jameson’s Auto Works
9 Smith Avenue, Guelph, ON N1E 5V4 2.03km -
7-Eleven
585 Eramosa Rd, Guelph, ON N1E 2N4 2.16km
-
The Book Shelf
41 Quebec Street, Guelph, ON N1H 2T1 3.39km -
The Bookshelf Cinema
41 Quebec Street, 2nd Floor, Guelph, ON N1H 2T1 3.39km -
Mustang Drive In
5012 Jones Baseline, Eden Mills, ON N0B 1P0 3.4km
-
Guelph Public Library
100 Norfolk Street, Guelph, ON N1H 4J6 3.51km -
Idea Exchange
Hespeler, 5 Tannery Street E, Cambridge, ON N3C 2C1 16.76km -
Idea Exchange
50 Saginaw Parkway, Cambridge, ON N1T 1W2 20.38km
-
Guelph General Hospital
115 Delhi Street, Guelph, ON N1E 4J4 2.93km -
Homewood Health Centre
150 Delhi Street, Guelph, ON N1E 6K9 3.12km -
Edinburgh Clinic
492 Edinburgh Road S, Guelph, ON N1G 4Z1 5.15km
-
O’Connor Lane Park
Guelph ON 0.18km -
Lee Street Park
Lee St (Kearney St.), Guelph ON 0.31km -
Starview Park
Guelph ON 0.66km
-
BMO Bank of Montreal
380 Eramosa Rd, Guelph ON N1E 6R2 2.42km -
Localcoin Bitcoin ATM - Victoria Variety & Vape Shop
483 Speedvale Ave E, Guelph ON N1E 6J2 2.46km -
Localcoin Bitcoin ATM - York Convenience
220 York Rd, Guelph ON N1E 3G2 2.59km








