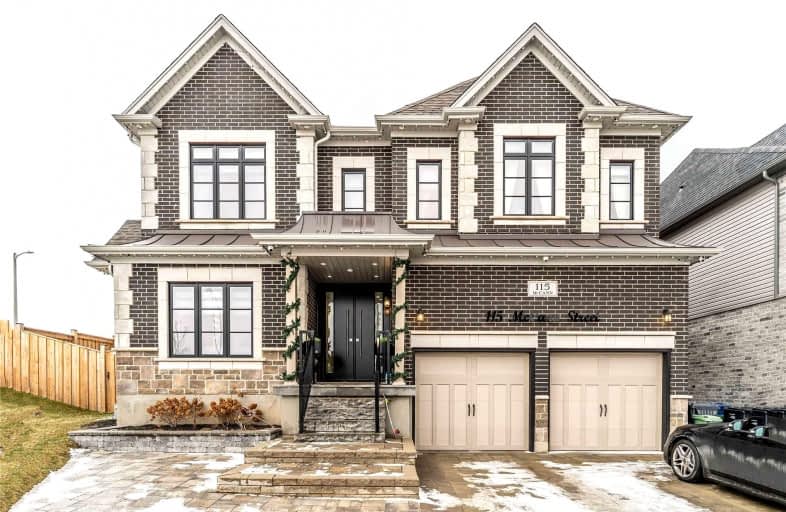Sold on Jan 22, 2022
Note: Property is not currently for sale or for rent.

-
Type: Detached
-
Style: 2-Storey
-
Size: 3500 sqft
-
Lot Size: 76.02 x 0 Feet
-
Age: 0-5 years
-
Taxes: $10,283 per year
-
Days on Site: 5 Days
-
Added: Jan 17, 2022 (5 days on market)
-
Updated:
-
Last Checked: 3 months ago
-
MLS®#: X5474319
-
Listed By: Re/max real estate centre inc., brokerage
Magnificent Masterpiece Located In Prestigious S. Guelph Neighborhood Exclusive Residence Represents Extreme Sophistication & Luxury Custom Redesigned Throughout All Living Areas. Open Concept, Free Flowing Living & Entertainment Space.
Extras
Fully Furnished: Inclusive Of All Lighting Fixtures, Italian Made Furniture, All Games Room Amenities, Artwork And Accessories
Property Details
Facts for 115 Mccann Street, Guelph
Status
Days on Market: 5
Last Status: Sold
Sold Date: Jan 22, 2022
Closed Date: Apr 15, 2022
Expiry Date: Apr 11, 2022
Sold Price: $2,800,000
Unavailable Date: Jan 22, 2022
Input Date: Jan 17, 2022
Prior LSC: Listing with no contract changes
Property
Status: Sale
Property Type: Detached
Style: 2-Storey
Size (sq ft): 3500
Age: 0-5
Area: Guelph
Community: Kortright Hills
Inside
Bedrooms: 4
Bathrooms: 5
Kitchens: 1
Kitchens Plus: 1
Rooms: 10
Den/Family Room: Yes
Air Conditioning: Central Air
Fireplace: Yes
Laundry Level: Main
Central Vacuum: N
Washrooms: 5
Building
Basement: Finished
Heat Type: Forced Air
Heat Source: Gas
Exterior: Alum Siding
Exterior: Brick
Water Supply: Municipal
Special Designation: Unknown
Parking
Driveway: Pvt Double
Garage Spaces: 2
Garage Type: Attached
Covered Parking Spaces: 3
Total Parking Spaces: 5
Fees
Tax Year: 2021
Tax Legal Description: Lot 30, Plan 61M212 City Of Guelph
Taxes: $10,283
Highlights
Feature: Golf
Feature: Park
Feature: Place Of Worship
Feature: School
Land
Cross Street: Victoria Rd/Macalist
Municipality District: Guelph
Fronting On: West
Parcel Number: 715051070
Pool: Inground
Sewer: Sewers
Lot Frontage: 76.02 Feet
Zoning: R. 1B-43
Additional Media
- Virtual Tour: https://unbranded.youriguide.com/115_mccann_st_guelph_on/
Rooms
Room details for 115 Mccann Street, Guelph
| Type | Dimensions | Description |
|---|---|---|
| Office Main | 4.91 x 3.84 | Crown Moulding, Wainscoting, Heated Floor |
| Dining Main | 5.15 x 3.16 | Crown Moulding, Wainscoting, Heated Floor |
| Great Rm Main | 5.00 x 4.90 | Fireplace, Crown Moulding, Heated Floor |
| Kitchen Main | 5.02 x 4.23 | Heated Floor, Crown Moulding, B/I Appliances |
| Breakfast Main | 2.37 x 4.23 | Heated Floor, Crown Moulding, Breakfast Area |
| Pantry Main | - | Pantry |
| Br 2nd | 4.75 x 7.34 | Electric Fireplace, Balcony, B/I Closet |
| 2nd Br 2nd | 3.07 x 3.68 | Hardwood Floor, Crown Moulding, B/I Closet |
| 3rd Br 2nd | 3.77 x 5.00 | Hardwood Floor, Crown Moulding, Wainscoting |
| 4th Br 2nd | 3.74 x 5.21 | Hardwood Floor, Crown Moulding, Wainscoting |
| Rec Bsmt | 8.56 x 11.33 | B/I Bar, Hardwood Floor, Bar Sink |
| XXXXXXXX | XXX XX, XXXX |
XXXX XXX XXXX |
$X,XXX,XXX |
| XXX XX, XXXX |
XXXXXX XXX XXXX |
$X,XXX,XXX |
| XXXXXXXX XXXX | XXX XX, XXXX | $2,800,000 XXX XXXX |
| XXXXXXXX XXXXXX | XXX XX, XXXX | $2,995,000 XXX XXXX |

St Michael Catholic School
Elementary: CatholicJean Little Public School
Elementary: PublicEcole Arbour Vista Public School
Elementary: PublicRickson Ridge Public School
Elementary: PublicSir Isaac Brock Public School
Elementary: PublicSt Ignatius of Loyola Catholic School
Elementary: CatholicDay School -Wellington Centre For ContEd
Secondary: PublicSt John Bosco Catholic School
Secondary: CatholicCollege Heights Secondary School
Secondary: PublicBishop Macdonell Catholic Secondary School
Secondary: CatholicSt James Catholic School
Secondary: CatholicCentennial Collegiate and Vocational Institute
Secondary: Public- 4 bath
- 4 bed
- 3000 sqft
162 Dawn Avenue, Guelph, Ontario • N1G 5J9 • Clairfields



