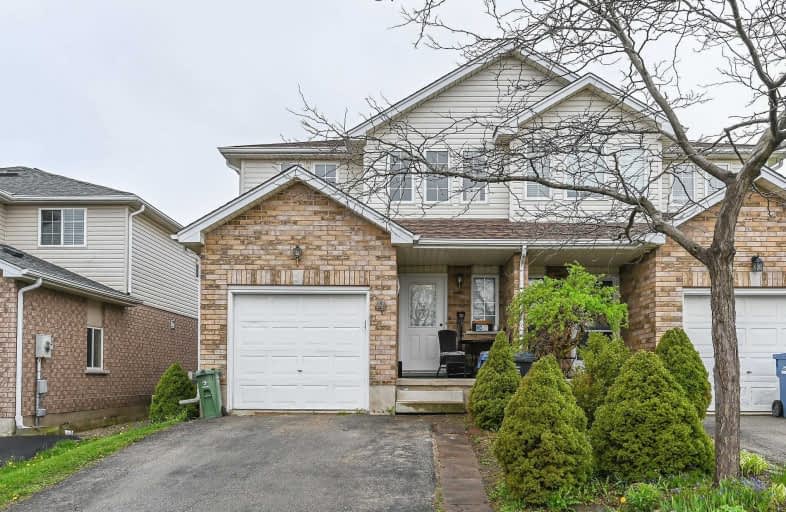Sold on Jun 10, 2016
Note: Property is not currently for sale or for rent.

-
Type: Semi-Detached
-
Style: 2-Storey
-
Lot Size: 25 x 128 Feet
-
Age: 16-30 years
-
Taxes: $3,192 per year
-
Days on Site: 25 Days
-
Added: Dec 19, 2024 (3 weeks on market)
-
Updated:
-
Last Checked: 2 months ago
-
MLS®#: X11248463
-
Listed By: Realty executives edge inc
Wonderful 3 Bedroom semi-detached with attached garage. This home is close to many schools and shopping, only a short trip to downtown as well! Two washrooms and a large living room that provides a great entertaining space. It also features a fully fenced backyard with a large deck. Just in time for patio season!
Property Details
Facts for 116 Silurian Drive, Guelph
Status
Days on Market: 25
Last Status: Sold
Sold Date: Jun 10, 2016
Closed Date: Jun 30, 2016
Expiry Date: Aug 16, 2016
Sold Price: $328,500
Unavailable Date: Jun 10, 2016
Input Date: May 17, 2016
Prior LSC: Sold
Property
Status: Sale
Property Type: Semi-Detached
Style: 2-Storey
Age: 16-30
Area: Guelph
Community: Grange Hill East
Availability Date: Immediate
Assessment Amount: $248,000
Assessment Year: 2016
Inside
Bedrooms: 3
Bathrooms: 2
Kitchens: 1
Rooms: 7
Air Conditioning: Central Air
Fireplace: No
Washrooms: 2
Building
Basement: Full
Basement 2: Unfinished
Heat Type: Forced Air
Heat Source: Gas
Exterior: Brick
Exterior: Vinyl Siding
Elevator: N
Green Verification Status: N
Water Supply Type: Unknown
Water Supply: Municipal
Special Designation: Unknown
Parking
Driveway: Front Yard
Garage Spaces: 1
Garage Type: Attached
Covered Parking Spaces: 1
Total Parking Spaces: 2
Fees
Tax Year: 2016
Tax Legal Description: PTLT 179 PL 61M118 PT2 61R8483
Taxes: $3,192
Land
Cross Street: Starwood/Silurian Gr
Municipality District: Guelph
Pool: None
Sewer: Sewers
Lot Depth: 128 Feet
Lot Frontage: 25 Feet
Acres: < .50
Zoning: R2
Rooms
Room details for 116 Silurian Drive, Guelph
| Type | Dimensions | Description |
|---|---|---|
| Living Main | 3.35 x 5.48 | |
| Kitchen Main | 3.04 x 3.20 | |
| Prim Bdrm 2nd | 3.47 x 4.87 | |
| Br 2nd | 2.74 x 3.04 | |
| Br 2nd | 2.74 x 3.04 | |
| Bathroom Main | - | |
| Bathroom 2nd | - |
| XXXXXXXX | XXX XX, XXXX |
XXXX XXX XXXX |
$XXX,XXX |
| XXX XX, XXXX |
XXXXXX XXX XXXX |
$XXX,XXX | |
| XXXXXXXX | XXX XX, XXXX |
XXXX XXX XXXX |
$XXX,XXX |
| XXX XX, XXXX |
XXXXXX XXX XXXX |
$XXX,XXX |
| XXXXXXXX XXXX | XXX XX, XXXX | $328,500 XXX XXXX |
| XXXXXXXX XXXXXX | XXX XX, XXXX | $329,900 XXX XXXX |
| XXXXXXXX XXXX | XXX XX, XXXX | $458,500 XXX XXXX |
| XXXXXXXX XXXXXX | XXX XX, XXXX | $470,000 XXX XXXX |

Sacred HeartCatholic School
Elementary: CatholicOttawa Crescent Public School
Elementary: PublicWilliam C. Winegard Public School
Elementary: PublicSt John Catholic School
Elementary: CatholicKen Danby Public School
Elementary: PublicHoly Trinity Catholic School
Elementary: CatholicSt John Bosco Catholic School
Secondary: CatholicOur Lady of Lourdes Catholic School
Secondary: CatholicSt James Catholic School
Secondary: CatholicGuelph Collegiate and Vocational Institute
Secondary: PublicCentennial Collegiate and Vocational Institute
Secondary: PublicJohn F Ross Collegiate and Vocational Institute
Secondary: Public