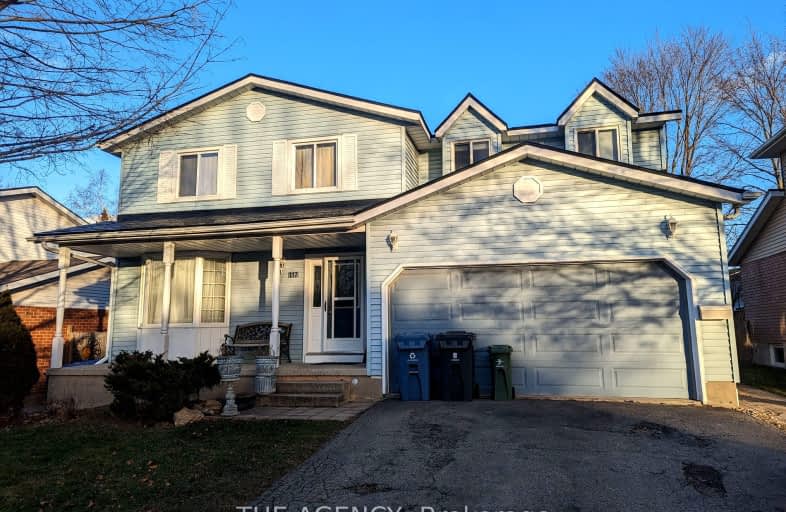
St Francis of Assisi Catholic School
Elementary: Catholic
1.26 km
St Peter Catholic School
Elementary: Catholic
0.87 km
Willow Road Public School
Elementary: Public
1.85 km
Westwood Public School
Elementary: Public
0.52 km
Taylor Evans Public School
Elementary: Public
1.79 km
Mitchell Woods Public School
Elementary: Public
0.62 km
St John Bosco Catholic School
Secondary: Catholic
3.65 km
College Heights Secondary School
Secondary: Public
3.88 km
Our Lady of Lourdes Catholic School
Secondary: Catholic
2.68 km
Guelph Collegiate and Vocational Institute
Secondary: Public
3.02 km
Centennial Collegiate and Vocational Institute
Secondary: Public
3.99 km
John F Ross Collegiate and Vocational Institute
Secondary: Public
4.99 km
