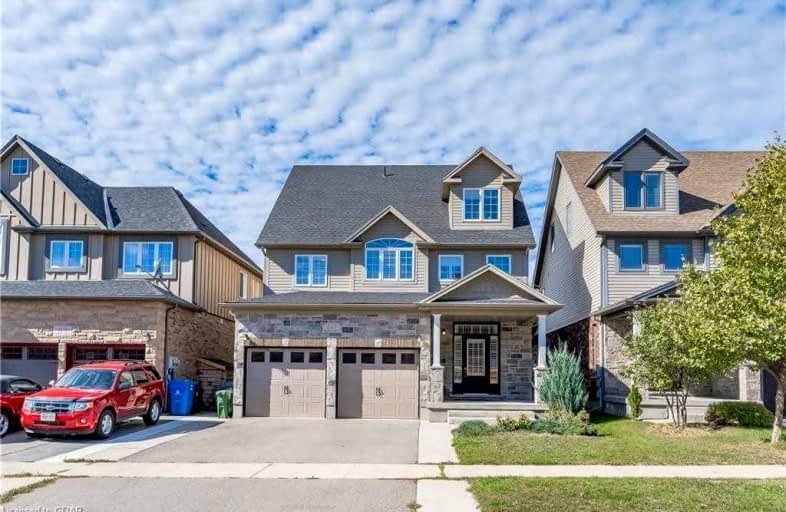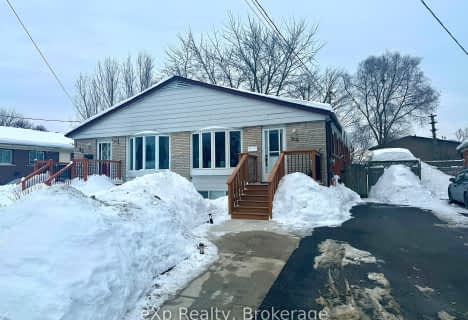
École élémentaire L'Odyssée
Elementary: Public
1.65 km
Brant Avenue Public School
Elementary: Public
0.80 km
Holy Rosary Catholic School
Elementary: Catholic
2.16 km
St Patrick Catholic School
Elementary: Catholic
0.75 km
Edward Johnson Public School
Elementary: Public
1.95 km
Waverley Drive Public School
Elementary: Public
1.10 km
St John Bosco Catholic School
Secondary: Catholic
4.49 km
Our Lady of Lourdes Catholic School
Secondary: Catholic
3.94 km
St James Catholic School
Secondary: Catholic
3.40 km
Guelph Collegiate and Vocational Institute
Secondary: Public
4.49 km
Centennial Collegiate and Vocational Institute
Secondary: Public
6.90 km
John F Ross Collegiate and Vocational Institute
Secondary: Public
2.61 km





