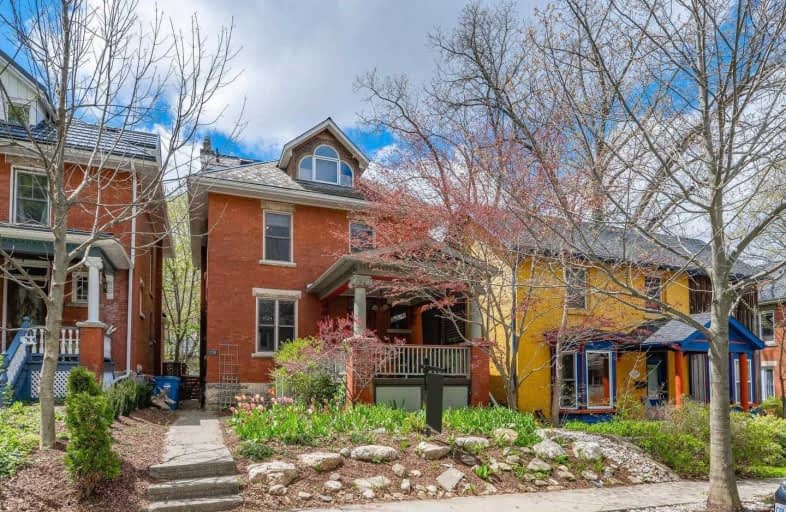
Central Public School
Elementary: Public
0.96 km
Holy Rosary Catholic School
Elementary: Catholic
1.29 km
Ottawa Crescent Public School
Elementary: Public
1.25 km
Victory Public School
Elementary: Public
0.97 km
John Galt Public School
Elementary: Public
0.77 km
Ecole King George Public School
Elementary: Public
0.44 km
St John Bosco Catholic School
Secondary: Catholic
1.07 km
Our Lady of Lourdes Catholic School
Secondary: Catholic
1.42 km
St James Catholic School
Secondary: Catholic
1.63 km
Guelph Collegiate and Vocational Institute
Secondary: Public
1.29 km
Centennial Collegiate and Vocational Institute
Secondary: Public
3.47 km
John F Ross Collegiate and Vocational Institute
Secondary: Public
1.09 km
