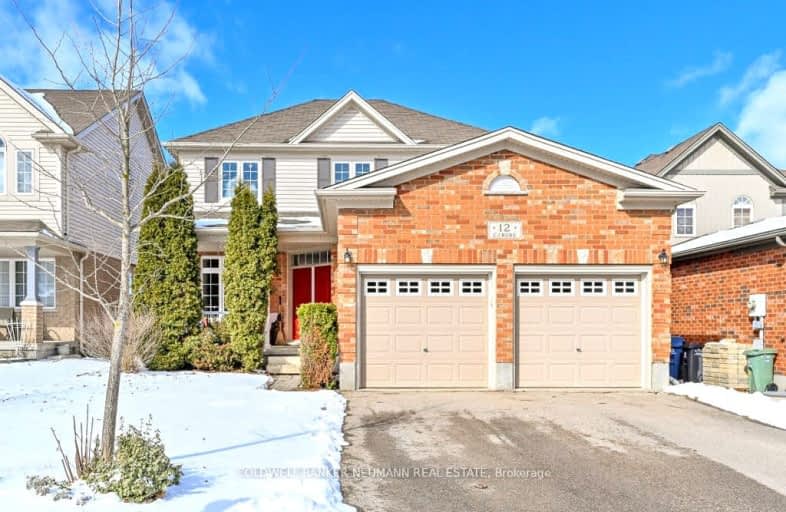Note: Property is not currently for sale or for rent.

-
Type: Detached
-
Style: 2-Storey
-
Lot Size: 43 x 109 Acres
-
Age: 0-5 years
-
Taxes: $4,145 per year
-
Days on Site: 43 Days
-
Added: Dec 21, 2024 (1 month on market)
-
Updated:
-
Last Checked: 2 months ago
-
MLS®#: X11267656
-
Listed By: Peak realty ltd
Welcome home! A beautiful, better than new home, near the Guelph lake and cons. area, W Huge open concept kitchen with lots of storage and breakfast bar, JW and Cer. flooring on main, spacious bedrms and bright fin look-out BM. Move in and enjoy!
Property Details
Facts for 12 Carere Crescent, Guelph
Status
Days on Market: 43
Last Status: Sold
Sold Date: Jun 28, 2011
Closed Date: Aug 29, 2011
Expiry Date: Aug 09, 2011
Sold Price: $395,000
Unavailable Date: Jun 28, 2011
Input Date: Jun 10, 2011
Prior LSC: Sold
Property
Status: Sale
Property Type: Detached
Style: 2-Storey
Age: 0-5
Area: Guelph
Community: Brant
Availability Date: 60 days TBA
Assessment Amount: $342,250
Assessment Year: 2011
Inside
Bathrooms: 4
Kitchens: 1
Fireplace: Yes
Washrooms: 4
Utilities
Electricity: Yes
Gas: Yes
Cable: Yes
Telephone: Yes
Building
Basement: Finished
Heat Type: Forced Air
Heat Source: Gas
Exterior: Brick
Exterior: Wood
Elevator: N
UFFI: No
Water Supply: Municipal
Special Designation: Unknown
Parking
Driveway: Other
Garage Spaces: 2
Garage Type: Attached
Total Parking Spaces: 2
Fees
Tax Year: 2010
Tax Legal Description: LOT 121, PLAN 61M 137, GUELPH, S/T EASEMENT FOR ENTRY AS IN WC 1
Taxes: $4,145
Land
Municipality District: Guelph
Pool: None
Sewer: Sewers
Lot Depth: 109 Acres
Lot Frontage: 43 Acres
Acres: < .50
Zoning: R1C
Rooms
Room details for 12 Carere Crescent, Guelph
| Type | Dimensions | Description |
|---|---|---|
| Dining Main | 6.14 x 3.60 | |
| Kitchen Main | 3.70 x 4.26 | |
| Prim Bdrm 2nd | 4.01 x 5.71 | |
| Bathroom Bsmt | - | |
| Bathroom Main | - | |
| Bathroom 2nd | - | |
| Bathroom 2nd | - | |
| Den Bsmt | 5.84 x 3.40 | |
| Other Bsmt | 8.78 x 5.18 | |
| Other Main | 1.27 x 1.62 | |
| Dining Main | 2.76 x 2.99 | |
| Great Rm Main | 3.47 x 5.68 |
| XXXXXXXX | XXX XX, XXXX |
XXXXXX XXX XXXX |
$X,XXX,XXX |
| XXXXXXXX XXXXXX | XXX XX, XXXX | $1,149,900 XXX XXXX |

École élémentaire L'Odyssée
Elementary: PublicBrant Avenue Public School
Elementary: PublicHoly Rosary Catholic School
Elementary: CatholicSt Patrick Catholic School
Elementary: CatholicEdward Johnson Public School
Elementary: PublicWaverley Drive Public School
Elementary: PublicSt John Bosco Catholic School
Secondary: CatholicOur Lady of Lourdes Catholic School
Secondary: CatholicSt James Catholic School
Secondary: CatholicGuelph Collegiate and Vocational Institute
Secondary: PublicCentennial Collegiate and Vocational Institute
Secondary: PublicJohn F Ross Collegiate and Vocational Institute
Secondary: Public