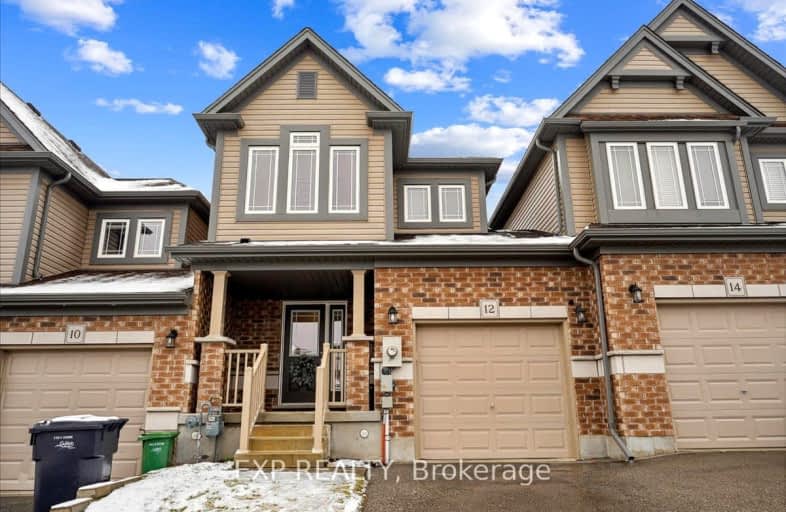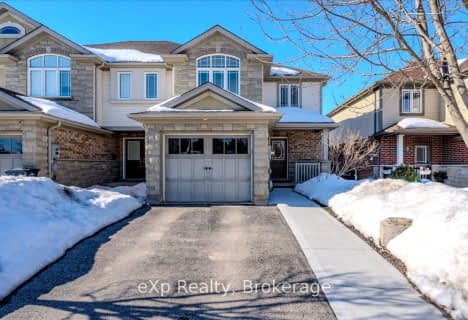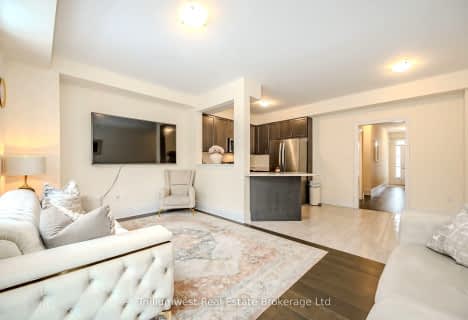Car-Dependent
- Almost all errands require a car.
Some Transit
- Most errands require a car.
Somewhat Bikeable
- Most errands require a car.

St Paul Catholic School
Elementary: CatholicSt Michael Catholic School
Elementary: CatholicEcole Arbour Vista Public School
Elementary: PublicRickson Ridge Public School
Elementary: PublicSir Isaac Brock Public School
Elementary: PublicSt Ignatius of Loyola Catholic School
Elementary: CatholicDay School -Wellington Centre For ContEd
Secondary: PublicSt John Bosco Catholic School
Secondary: CatholicCollege Heights Secondary School
Secondary: PublicBishop Macdonell Catholic Secondary School
Secondary: CatholicSt James Catholic School
Secondary: CatholicCentennial Collegiate and Vocational Institute
Secondary: Public-
Manhattans Pizza Bistro Music Club
951 Gordon Street, Guelph, ON N1G 4S1 1.31km -
Borealis Grille & Bar
1388 Gordon Street, Guelph, ON N1L 1C8 1.81km -
Kolkata Club
35 Harvard Rd, Guelph, ON N1G 3A2 1.86km
-
Tim Hortons
987 Gordon St, Guelph, ON N1G 4W3 1.28km -
Centurion Coffee
1027 Gordon Street, Unit 10, Guelph, ON N1G 4X1 1.3km -
D Spot Desserts
35 Harvard Road, Unit 3, Guelph, ON N1G 3A2 1.77km
-
Movati Athletic - Guelph
80 Stone Road West, Guelph, ON N1G 0A9 2.11km -
Hot Shot Fitness
199 Victoria Road S, Unit C1, Guelph, ON N1E 6T9 3.16km -
Orangetheory Fitness Guelph
84 Clair Road E, Guelph, ON N1N 1M7 3.17km
-
Zehrs
160 Kortright Road W, Guelph, ON N1G 4W2 2.26km -
Royal City Pharmacy Ida
84 Gordon Street, Guelph, ON N1H 4H6 3.72km -
Pharmasave On Wyndham
45 Wyndham Street N, Guelph, ON N1H 4E4 4.3km
-
Tim Hortons
987 Gordon St, Guelph, ON N1G 4W3 1.28km -
Subway Restaurants
987 Gordon St, Guelph, ON N1G 4W3 1.31km -
University Square Bakery & Deli
987 Gordon St, Unit 11, Guelph, ON N1G 4W3 1.29km
-
Stone Road Mall
435 Stone Road W, Guelph, ON N1G 2X6 3.24km -
Canadian Tire
127 Stone Road W, Guelph, ON N1G 5G4 2.44km -
Walmart
175 Stone Road W, Guelph, ON N1G 5L4 2.7km
-
Rowe Farms - Guelph
1027 Gordon Street, Guelph, ON N1G 4X1 1.19km -
Domenics No Frills
35 Harvard Road, Guelph, ON N1G 3A2 1.79km -
Zehrs
160 Kortright Road W, Guelph, ON N1G 4W2 2.26km
-
LCBO
615 Scottsdale Drive, Guelph, ON N1G 3P4 3.54km -
LCBO
97 Parkside Drive W, Fergus, ON N1M 3M5 25.2km -
LCBO
830 Main St E, Milton, ON L9T 0J4 26.83km
-
Jameson’s Auto Works
9 Smith Avenue, Guelph, ON N1E 5V4 3.23km -
ESSO
138 College Ave W, Guelph, ON N1G 1S4 3.34km -
Canadian Tire Gas+
615 Scottsdale Drive, Guelph, ON N1G 3P4 3.5km
-
Pergola Commons Cinema
85 Clair Road E, Guelph, ON N1L 0J7 3.28km -
The Book Shelf
41 Quebec Street, Guelph, ON N1H 2T1 4.42km -
The Bookshelf Cinema
41 Quebec Street, 2nd Floor, Guelph, ON N1H 2T1 4.4km
-
Guelph Public Library
650 Scottsdale Drive, Guelph, ON N1G 3M2 3.39km -
Guelph Public Library
100 Norfolk Street, Guelph, ON N1H 4J6 4.62km -
Idea Exchange
Hespeler, 5 Tannery Street E, Cambridge, ON N3C 2C1 14.05km
-
Guelph General Hospital
115 Delhi Street, Guelph, ON N1E 4J4 5.22km -
Hartsland Clinic
210 Kortright Rd W, Guelph, ON N1G 4X4 2.4km -
Edinburgh Clinic
492 Edinburgh Road S, Guelph, ON N1G 4Z1 2.92km
-
Macalister Park
Guelph ON N1G 3C7 0.99km -
Donald Forester Sculpture Park
2.62km -
Orin Reid Park
ON 2.63km
-
Global Currency Svc
1027 Gordon St, Guelph ON N1G 4X1 1.26km -
TD Bank Financial Group
496 Edinburgh Rd S (at Stone Road), Guelph ON N1G 4Z1 2.84km -
CIBC
374 Stone Rd W (at Scottsdale Dr.), Guelph ON N1G 4T8 3.31km






