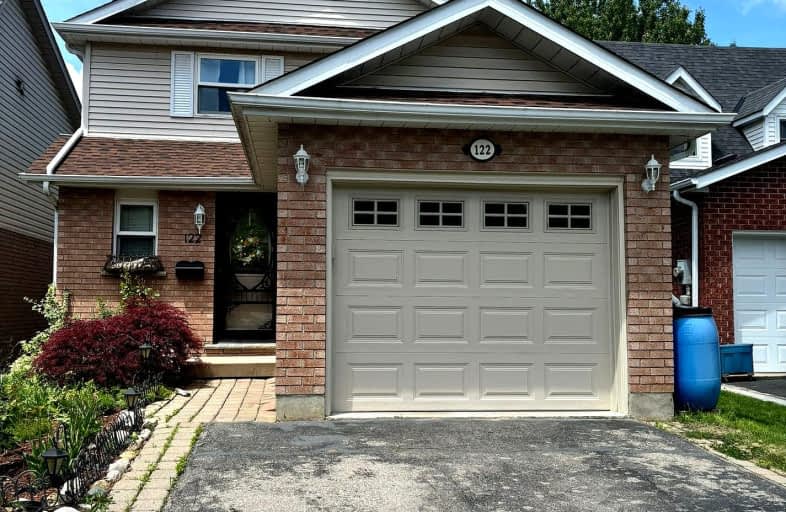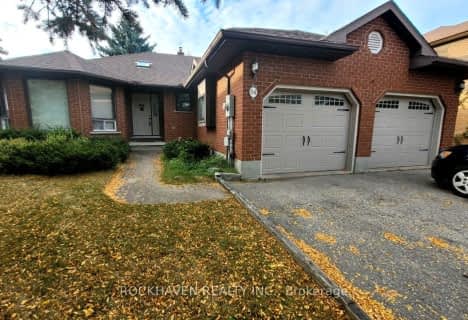Somewhat Walkable
- Some errands can be accomplished on foot.
69
/100
Some Transit
- Most errands require a car.
48
/100
Bikeable
- Some errands can be accomplished on bike.
62
/100

Priory Park Public School
Elementary: Public
2.28 km
Fred A Hamilton Public School
Elementary: Public
1.45 km
St Michael Catholic School
Elementary: Catholic
0.90 km
Jean Little Public School
Elementary: Public
1.07 km
Ecole Arbour Vista Public School
Elementary: Public
2.20 km
Rickson Ridge Public School
Elementary: Public
0.21 km
Day School -Wellington Centre For ContEd
Secondary: Public
1.52 km
St John Bosco Catholic School
Secondary: Catholic
4.39 km
College Heights Secondary School
Secondary: Public
2.85 km
Bishop Macdonell Catholic Secondary School
Secondary: Catholic
2.57 km
St James Catholic School
Secondary: Catholic
5.36 km
Centennial Collegiate and Vocational Institute
Secondary: Public
2.74 km
-
Macalister Park
Guelph ON N1G 3C7 1.28km -
Steffler Park
Guelph ON 1.62km -
Holland Crescent Park
23 Holland Cres, Guelph ON 2km
-
Global Currency Svc
1027 Gordon St, Guelph ON N1G 4X1 0.88km -
TD Bank Financial Group
496 Edinburgh Rd S (at Stone Road), Guelph ON N1G 4Z1 1.67km -
Meridian Credit Union ATM
370 Stone Rd W, Guelph ON N1G 4V9 1.77km




