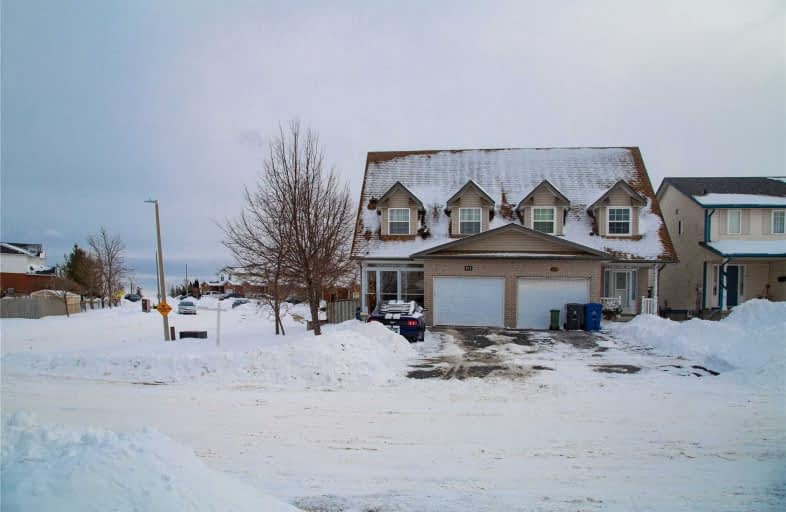Sold on May 29, 2020
Note: Property is not currently for sale or for rent.

-
Type: Semi-Detached
-
Style: 2-Storey
-
Lot Size: 36.5 x 0
-
Age: 16-30 years
-
Taxes: $3,301 per year
-
Days on Site: 4 Days
-
Added: Dec 19, 2024 (4 days on market)
-
Updated:
-
Last Checked: 3 months ago
-
MLS®#: X11224871
-
Listed By: Re/max real estate centre inc brokerage
OFFER ACCEPTED, NO MORE SHOWINGS. Now is your chance to get into a great house and become apart of Guelph's fabulous East-End community. This small and cozy freehold, semi-detached home has been cherished and very well-maintained since it was built by this family. It has a powder room on the main floor, open concept living room, and the pass-through from the kitchen into the dinette is perfect while preparing meals. Step through the patio doors to the good sized fenced-in backyard complete with a deck and shed for your lawnmower and tools. The upstairs level features three bedrooms and a main bath with cheater access to the master. Laundry is located in the unfinished basement which is ready to be turned into your dream space. Furnace is original, Roof 2013, A/C 2016.
Property Details
Facts for 122 Silurian Drive, Guelph
Status
Days on Market: 4
Last Status: Sold
Sold Date: May 29, 2020
Closed Date: Jun 29, 2020
Expiry Date: Jul 25, 2020
Sold Price: $495,000
Unavailable Date: May 29, 2020
Input Date: May 25, 2020
Prior LSC: Sold
Property
Status: Sale
Property Type: Semi-Detached
Style: 2-Storey
Age: 16-30
Area: Guelph
Community: Grange Hill East
Availability Date: Flexible
Assessment Amount: $294,000
Assessment Year: 2020
Inside
Bedrooms: 3
Bathrooms: 2
Kitchens: 1
Rooms: 8
Air Conditioning: Central Air
Fireplace: No
Washrooms: 2
Building
Basement: Full
Basement 2: Unfinished
Heat Type: Forced Air
Heat Source: Gas
Exterior: Brick
Exterior: Vinyl Siding
Green Verification Status: N
Water Supply: Municipal
Special Designation: Unknown
Parking
Driveway: Mutual
Garage Spaces: 1
Garage Type: Attached
Covered Parking Spaces: 1
Total Parking Spaces: 2
Fees
Tax Year: 2020
Tax Legal Description: PART LOT 166, PLAN 61M18, PTS 3 & 4, 61R8428; S/T EASEMENT IN FA
Taxes: $3,301
Land
Cross Street: Starwood Drive/Silur
Municipality District: Guelph
Parcel Number: 714931460
Pool: None
Sewer: Sewers
Lot Frontage: 36.5
Acres: < .50
Zoning: R2-6
Rooms
Room details for 122 Silurian Drive, Guelph
| Type | Dimensions | Description |
|---|---|---|
| Living Main | 4.41 x 3.35 | |
| Bathroom Main | - | |
| Prim Bdrm 2nd | 3.04 x 4.29 | |
| Br 2nd | 3.53 x 2.76 | |
| Br 2nd | 3.53 x 3.07 | |
| Bathroom 2nd | - | |
| Dining Main | 2.59 x 2.43 | |
| Kitchen Main | 2.59 x 2.43 |
| XXXXXXXX | XXX XX, XXXX |
XXXX XXX XXXX |
$XXX,XXX |
| XXX XX, XXXX |
XXXXXX XXX XXXX |
$XXX,XXX | |
| XXXXXXXX | XXX XX, XXXX |
XXXX XXX XXXX |
$XXX,XXX |
| XXX XX, XXXX |
XXXXXX XXX XXXX |
$XXX,XXX |
| XXXXXXXX XXXX | XXX XX, XXXX | $495,000 XXX XXXX |
| XXXXXXXX XXXXXX | XXX XX, XXXX | $500,000 XXX XXXX |
| XXXXXXXX XXXX | XXX XX, XXXX | $649,900 XXX XXXX |
| XXXXXXXX XXXXXX | XXX XX, XXXX | $649,900 XXX XXXX |

Sacred HeartCatholic School
Elementary: CatholicOttawa Crescent Public School
Elementary: PublicWilliam C. Winegard Public School
Elementary: PublicSt John Catholic School
Elementary: CatholicKen Danby Public School
Elementary: PublicHoly Trinity Catholic School
Elementary: CatholicSt John Bosco Catholic School
Secondary: CatholicOur Lady of Lourdes Catholic School
Secondary: CatholicSt James Catholic School
Secondary: CatholicGuelph Collegiate and Vocational Institute
Secondary: PublicCentennial Collegiate and Vocational Institute
Secondary: PublicJohn F Ross Collegiate and Vocational Institute
Secondary: Public