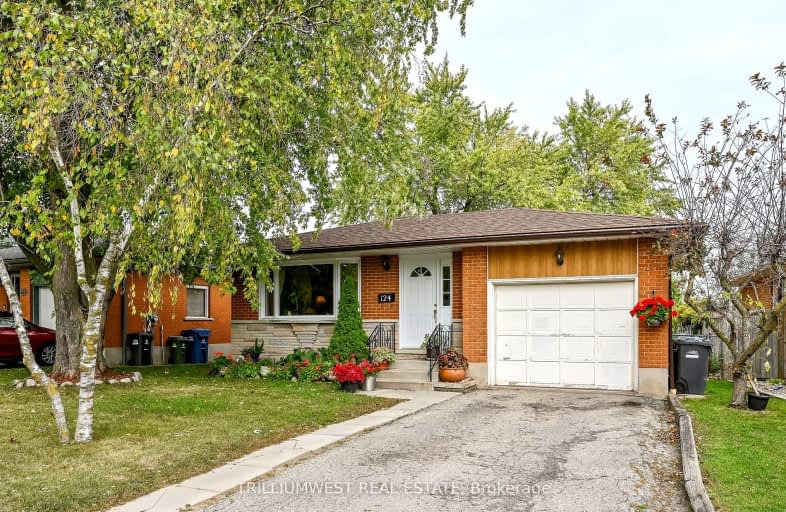
Brant Avenue Public School
Elementary: Public
0.41 km
Holy Rosary Catholic School
Elementary: Catholic
1.51 km
Ottawa Crescent Public School
Elementary: Public
1.64 km
St Patrick Catholic School
Elementary: Catholic
0.76 km
Edward Johnson Public School
Elementary: Public
1.42 km
Waverley Drive Public School
Elementary: Public
1.00 km
St John Bosco Catholic School
Secondary: Catholic
3.78 km
Our Lady of Lourdes Catholic School
Secondary: Catholic
3.60 km
St James Catholic School
Secondary: Catholic
2.27 km
Guelph Collegiate and Vocational Institute
Secondary: Public
3.93 km
Centennial Collegiate and Vocational Institute
Secondary: Public
6.16 km
John F Ross Collegiate and Vocational Institute
Secondary: Public
1.70 km
