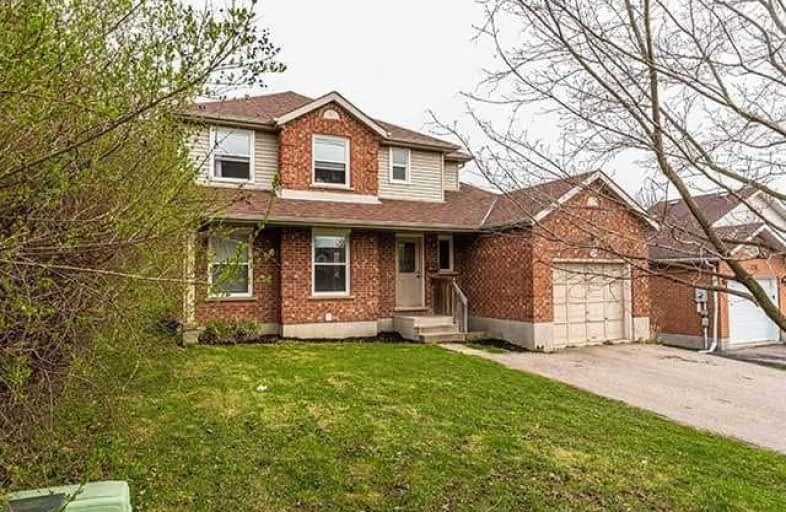Sold on Jan 31, 2018
Note: Property is not currently for sale or for rent.

-
Type: Detached
-
Style: 2-Storey
-
Lot Size: 49.77 x 109.91
-
Age: 16-30 years
-
Taxes: $4,051 per year
-
Days on Site: 23 Days
-
Added: Dec 19, 2024 (3 weeks on market)
-
Updated:
-
Last Checked: 3 months ago
-
MLS®#: X11243608
-
Listed By: Royal lepage royal city realty brokerage
Investment Property In Guelph's South End! Spacious, bright and well maintained home with a LEGAL 2 bedroom accessory apartment in basement. Gross annual income is $36,000! ($3000 per month). There are 3 large bedrooms upstairs. On the main floor the living rm. is converted to another bedroom (6 bedrooms total). Also, on the main floor is a sunny, open concept kitchen, dinette and adjoining family room, plus a separate dining room and 2 piece powder room. You can walk out from dinette to a deck and a large, private, fully fenced back yard. Furnace 2010, Shingles 2012. Some newer windows on the front of house. Close to University, 401 and shopping.
Property Details
Facts for 124 Kortright Road West, Guelph
Status
Days on Market: 23
Last Status: Sold
Sold Date: Jan 31, 2018
Closed Date: May 01, 2018
Expiry Date: May 01, 2018
Sold Price: $584,000
Unavailable Date: Jan 31, 2018
Input Date: Jan 16, 2018
Prior LSC: Sold
Property
Status: Sale
Property Type: Detached
Style: 2-Storey
Age: 16-30
Area: Guelph
Community: Hanlon Creek
Availability Date: Other
Assessment Amount: $337,000
Assessment Year: 2017
Inside
Bedrooms: 3
Bedrooms Plus: 2
Bathrooms: 3
Kitchens: 1
Rooms: 9
Air Conditioning: Central Air
Fireplace: No
Laundry: Ensuite
Washrooms: 3
Building
Basement: Finished
Basement 2: Full
Heat Type: Forced Air
Heat Source: Gas
Exterior: Brick
Exterior: Vinyl Siding
Elevator: N
UFFI: No
Green Verification Status: N
Water Supply: Municipal
Special Designation: Unknown
Parking
Driveway: Other
Garage Spaces: 1
Garage Type: Attached
Covered Parking Spaces: 2
Total Parking Spaces: 3
Fees
Tax Year: 2017
Tax Legal Description: Plan 817 LT 12
Taxes: $4,051
Land
Cross Street: Going North on Gordo
Municipality District: Guelph
Parcel Number: 71-22-00-
Pool: None
Sewer: Sewers
Lot Depth: 109.91
Lot Frontage: 49.77
Acres: < .50
Zoning: RES
Rooms
Room details for 124 Kortright Road West, Guelph
| Type | Dimensions | Description |
|---|---|---|
| Living Main | 3.86 x 4.44 | |
| Dining Main | 3.04 x 3.42 | |
| Kitchen Main | 3.42 x 4.85 | |
| Bathroom Main | - | |
| Family Main | 3.42 x 3.53 | |
| Br 2nd | 3.58 x 5.00 | |
| Br 2nd | 2.84 x 4.26 | |
| Br 2nd | 3.09 x 2.87 | |
| Bathroom 2nd | - | |
| Br Bsmt | 5.51 x 3.17 | |
| Br Bsmt | 3.42 x 3.98 | |
| Living Bsmt | 3.37 x 5.51 |
| XXXXXXXX | XXX XX, XXXX |
XXXX XXX XXXX |
$XXX,XXX |
| XXX XX, XXXX |
XXXXXX XXX XXXX |
$XXX,XXX | |
| XXXXXXXX | XXX XX, XXXX |
XXXXXXXX XXX XXXX |
|
| XXX XX, XXXX |
XXXXXX XXX XXXX |
$XXX,XXX | |
| XXXXXXXX | XXX XX, XXXX |
XXXXXXX XXX XXXX |
|
| XXX XX, XXXX |
XXXXXX XXX XXXX |
$XXX,XXX | |
| XXXXXXXX | XXX XX, XXXX |
XXXX XXX XXXX |
$XXX,XXX |
| XXX XX, XXXX |
XXXXXX XXX XXXX |
$XXX,XXX | |
| XXXXXXXX | XXX XX, XXXX |
XXXX XXX XXXX |
$XXX,XXX |
| XXX XX, XXXX |
XXXXXX XXX XXXX |
$XXX,XXX |
| XXXXXXXX XXXX | XXX XX, XXXX | $584,000 XXX XXXX |
| XXXXXXXX XXXXXX | XXX XX, XXXX | $595,000 XXX XXXX |
| XXXXXXXX XXXXXXXX | XXX XX, XXXX | XXX XXXX |
| XXXXXXXX XXXXXX | XXX XX, XXXX | $166,900 XXX XXXX |
| XXXXXXXX XXXXXXX | XXX XX, XXXX | XXX XXXX |
| XXXXXXXX XXXXXX | XXX XX, XXXX | $164,900 XXX XXXX |
| XXXXXXXX XXXX | XXX XX, XXXX | $156,000 XXX XXXX |
| XXXXXXXX XXXXXX | XXX XX, XXXX | $159,900 XXX XXXX |
| XXXXXXXX XXXX | XXX XX, XXXX | $736,888 XXX XXXX |
| XXXXXXXX XXXXXX | XXX XX, XXXX | $628,888 XXX XXXX |

Priory Park Public School
Elementary: PublicFred A Hamilton Public School
Elementary: PublicSt Michael Catholic School
Elementary: CatholicJean Little Public School
Elementary: PublicEcole Arbour Vista Public School
Elementary: PublicRickson Ridge Public School
Elementary: PublicDay School -Wellington Centre For ContEd
Secondary: PublicSt John Bosco Catholic School
Secondary: CatholicCollege Heights Secondary School
Secondary: PublicBishop Macdonell Catholic Secondary School
Secondary: CatholicSt James Catholic School
Secondary: CatholicCentennial Collegiate and Vocational Institute
Secondary: Public