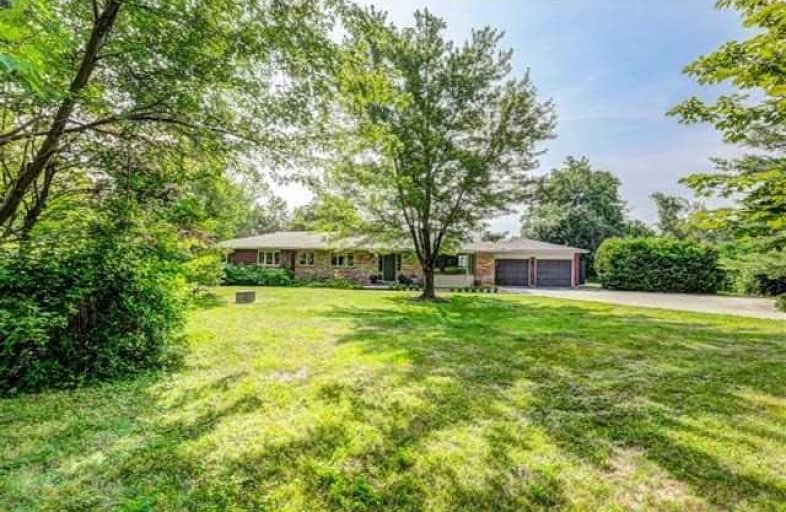
Kilbride Public School
Elementary: Public
4.30 km
Lumen Christi Catholic Elementary School Elementary School
Elementary: Catholic
4.03 km
St. Benedict Elementary Catholic School
Elementary: Catholic
5.33 km
Queen of Heaven Elementary Catholic School
Elementary: Catholic
4.09 km
P. L. Robertson Public School
Elementary: Public
4.34 km
Escarpment View Public School
Elementary: Public
4.67 km
E C Drury/Trillium Demonstration School
Secondary: Provincial
6.57 km
Ernest C Drury School for the Deaf
Secondary: Provincial
6.83 km
Gary Allan High School - Milton
Secondary: Public
6.71 km
Milton District High School
Secondary: Public
5.89 km
Jean Vanier Catholic Secondary School
Secondary: Catholic
5.18 km
Bishop Paul Francis Reding Secondary School
Secondary: Catholic
8.64 km




