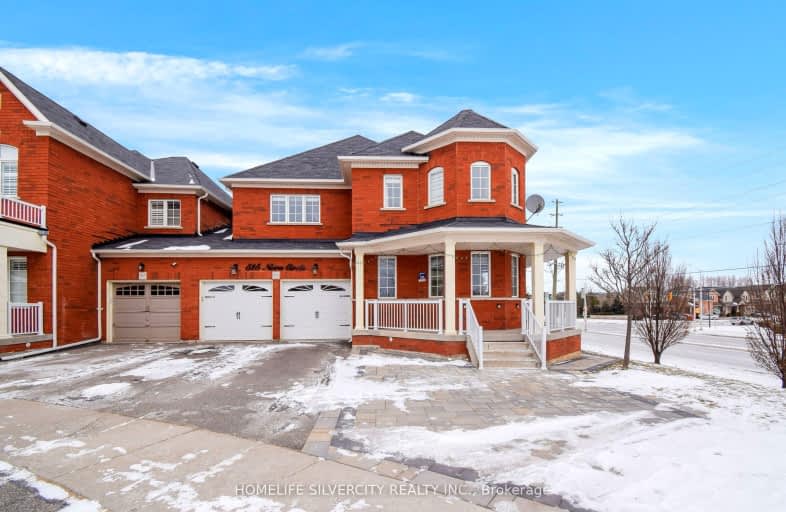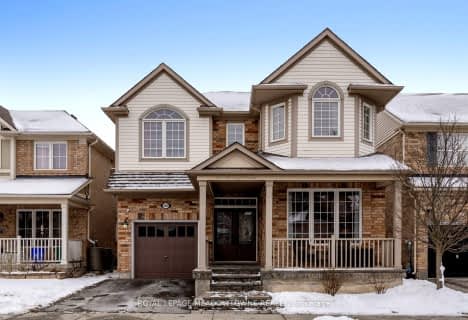Car-Dependent
- Most errands require a car.
Some Transit
- Most errands require a car.
Bikeable
- Some errands can be accomplished on bike.

Our Lady of Victory School
Elementary: CatholicLumen Christi Catholic Elementary School Elementary School
Elementary: CatholicSt. Benedict Elementary Catholic School
Elementary: CatholicQueen of Heaven Elementary Catholic School
Elementary: CatholicP. L. Robertson Public School
Elementary: PublicEscarpment View Public School
Elementary: PublicE C Drury/Trillium Demonstration School
Secondary: ProvincialErnest C Drury School for the Deaf
Secondary: ProvincialGary Allan High School - Milton
Secondary: PublicMilton District High School
Secondary: PublicJean Vanier Catholic Secondary School
Secondary: CatholicBishop Paul Francis Reding Secondary School
Secondary: Catholic-
Champs Family Entertainment Centre
300 Bronte Street S, Milton, ON L9T 1Y8 1.54km -
St Louis Bar and Grill
604 Santa Maria Boulevard, Milton, ON L9T 6J5 2.03km -
Ned Devine's Irish Pub
575 Ontario Street S, Milton, ON L9T 2N2 2.71km
-
Tim Horton's
6941 Derry Road, Milton, ON L9T 7H5 1.13km -
Tim Hortons - Milton Hospital
7030 Derry Rd. E, Milton, ON L9T 7H6 1.33km -
D-spot Desserts
6020 Main Street W, Unit 1, Milton, ON L9T 9M1 1.79km
-
Rexall Pharmacy
6541 Derry Road, Milton, ON L9T 7W1 0.42km -
Shoppers Drug Mart
6941 Derry Road W, Milton, ON L9T 7H5 1.16km -
Zak's Pharmacy
70 Main Street E, Milton, ON L9T 1N3 2.43km
-
Quik Chik
6521 Derry Road W, Unit 4, Milton, ON L9T 7W1 0.38km -
China Star
3037 Derry Road, Milton, ON L9T 7H5 1.09km -
The Last Bite
413 Jelinik Terrace, Milton, ON L9T 5B6 1.09km
-
Milton Mall
55 Ontario Street S, Milton, ON L9T 2M3 3.27km -
SmartCentres Milton
1280 Steeles Avenue E, Milton, ON L9T 6P1 6.26km -
Winners
75 Nipissing Rd, Milton, ON L9T 5B2 3.57km
-
John's No Frills
6520 Derry Road W, Milton, ON L9T 7Z3 0.46km -
Sobeys
1035 Bronte St S, Milton, ON L9T 8X3 1.94km -
Ajs the Grocery
42 Bronte Street S, Milton, ON L9T 5A8 2.17km
-
LCBO
830 Main St E, Milton, ON L9T 0J4 4.41km -
LCBO
3041 Walkers Line, Burlington, ON L5L 5Z6 11.47km -
LCBO
251 Oak Walk Dr, Oakville, ON L6H 6M3 13.09km
-
Petro-Canada
235 Steeles Ave E, Milton, ON L9T 1Y2 3.87km -
Petro Canada
620 Thompson Road S, Milton, ON L9T 0H1 3.94km -
Canadian Tire Gas+
20 Market Drive, Unit 1, Milton, ON L9T 3H5 4.12km
-
Milton Players Theatre Group
295 Alliance Road, Milton, ON L9T 4W8 4.19km -
Cineplex Cinemas - Milton
1175 Maple Avenue, Milton, ON L9T 0A5 5.59km -
Cineplex Cinemas
3531 Wyecroft Road, Oakville, ON L6L 0B7 14.9km
-
Milton Public Library
1010 Main Street E, Milton, ON L9T 6P7 4.64km -
Meadowvale Branch Library
6677 Meadowvale Town Centre Circle, Mississauga, ON L5N 2R5 14.45km -
White Oaks Branch - Oakville Public Library
1070 McCraney Street E, Oakville, ON L6H 2R6 14.81km
-
Milton District Hospital
725 Bronte Street S, Milton, ON L9T 9K1 1.25km -
Market Place Medical Center
1015 Bronte Street S, Unit 5B, Milton, ON L9T 8X3 1.88km -
Cml Health Care
311 Commercial Street, Milton, ON L9T 3Z9 2.5km
-
Scott Neighbourhood Park West
351 Savoline Blvd, Milton ON 0.71km -
Coates Neighbourhood Park South
776 Philbrook Dr (Philbrook & Cousens Terrace), Milton ON 3.46km -
Bristol Park
3.96km
-
Scotiabank
620 Scott Blvd, Milton ON L9T 7Z3 0.58km -
TD Bank Financial Group
810 Main St E (Thompson Rd), Milton ON L9T 0J4 4.35km -
BMO Bank of Montreal
1001 Maple Ave (Thompson), Milton ON L9T 0A5 5.22km
- 3 bath
- 4 bed
- 2000 sqft
476 Bergamot Avenue, Milton, Ontario • L9E 1T8 • 1039 - MI Rural Milton
- 3 bath
- 4 bed
- 2000 sqft
409 Scott Boulevard, Milton, Ontario • L9T 0T1 • 1036 - SC Scott
- 5 bath
- 5 bed
- 2500 sqft
461 Boyd Lane, Milton, Ontario • L9T 2X5 • 1039 - MI Rural Milton
- 5 bath
- 4 bed
- 2500 sqft
455 Cedric Terrace, Milton, Ontario • L9T 7T1 • 1033 - HA Harrison
- 4 bath
- 4 bed
- 2500 sqft
448 Downes Jackson Heights, Milton, Ontario • L9T 8V7 • Harrison





















