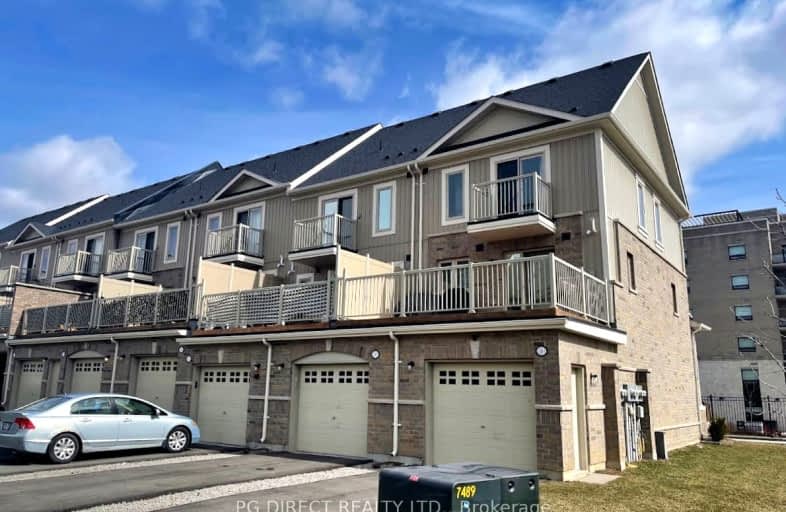
Sacred HeartCatholic School
Elementary: Catholic
2.99 km
Ecole Guelph Lake Public School
Elementary: Public
3.15 km
William C. Winegard Public School
Elementary: Public
0.91 km
St John Catholic School
Elementary: Catholic
2.00 km
Ken Danby Public School
Elementary: Public
0.87 km
Holy Trinity Catholic School
Elementary: Catholic
0.89 km
Day School -Wellington Centre For ContEd
Secondary: Public
6.34 km
St John Bosco Catholic School
Secondary: Catholic
4.19 km
St James Catholic School
Secondary: Catholic
1.99 km
Guelph Collegiate and Vocational Institute
Secondary: Public
4.73 km
Centennial Collegiate and Vocational Institute
Secondary: Public
5.87 km
John F Ross Collegiate and Vocational Institute
Secondary: Public
2.90 km

