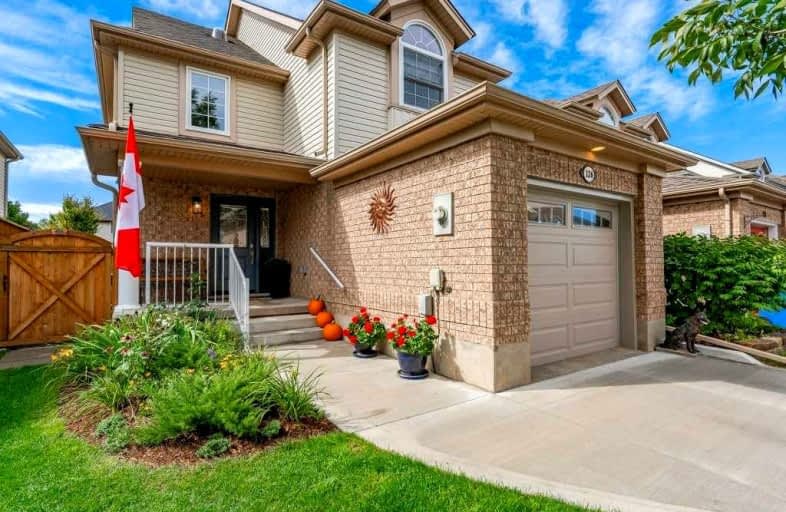
Sacred HeartCatholic School
Elementary: Catholic
2.52 km
Ottawa Crescent Public School
Elementary: Public
1.97 km
William C. Winegard Public School
Elementary: Public
0.37 km
St John Catholic School
Elementary: Catholic
1.35 km
Ken Danby Public School
Elementary: Public
0.38 km
Holy Trinity Catholic School
Elementary: Catholic
0.31 km
St John Bosco Catholic School
Secondary: Catholic
3.63 km
Our Lady of Lourdes Catholic School
Secondary: Catholic
4.37 km
St James Catholic School
Secondary: Catholic
1.34 km
Guelph Collegiate and Vocational Institute
Secondary: Public
4.13 km
Centennial Collegiate and Vocational Institute
Secondary: Public
5.50 km
John F Ross Collegiate and Vocational Institute
Secondary: Public
2.18 km







