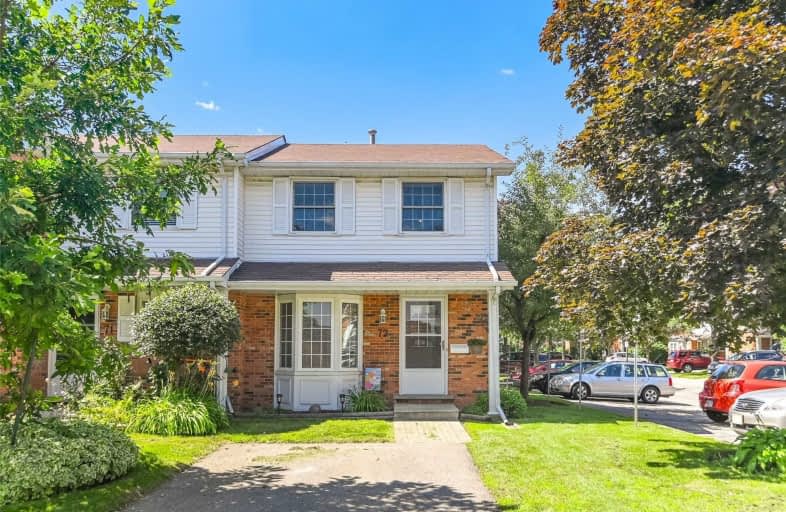Sold on Mar 27, 2001
Note: Property is not currently for sale or for rent.

-
Type: Condo Townhouse
-
Style: 2-Storey
-
Age: No Data
-
Taxes: $1,465 per year
-
Days on Site: 19 Days
-
Added: Dec 12, 2024 (2 weeks on market)
-
Updated:
-
Last Checked: 3 months ago
-
MLS®#: X11314132
-
Listed By: Re/max real estate centre inc, brokerage
BACKS ONTO QUIET CHILD SAFE AREA.END UNIT.AUG 3RD CLOSING.PRIVATE DRIVEWAY.POSS OF 2ND PARKING TOO! WALK TO VICTOR DAVIS REC CENTRE NEXT DOOR,SCHOOLS, SHOPPING,BUS,POOL,RINK,PARKS.ALL NEARBY.ASK LA ABOUT FINANCING.
Property Details
Facts for 72-129 VICTORIA RD N, Guelph
Status
Days on Market: 19
Last Status: Sold
Sold Date: Mar 27, 2001
Closed Date: Mar 27, 2001
Expiry Date: Aug 09, 2001
Sold Price: $113,000
Unavailable Date: Apr 12, 2000
Input Date: Mar 11, 2001
Property
Status: Sale
Property Type: Condo Townhouse
Style: 2-Storey
Area: Guelph
Community: Grange Hill East
Assessment Amount: $102,000
Assessment Year: 1999
Inside
Bathrooms: 2
Kitchens: 1
Unit Exposure: East
Air Conditioning: Central Air
Fireplace: No
Washrooms: 2
Building
Stories: Cal
Basement: Full
Heat Type: Forced Air
Heat Source: Gas
Exterior: Concrete
Exterior: Vinyl Siding
Elevator: N
UFFI: No
Special Designation: Unknown
Parking
Garage Type: Attached
Parking Features: Private
Total Parking Spaces: 1
Garage: 1
Fees
Tax Year: 1999
Taxes: $1,465
Land
Cross Street: CASSINO
Municipality District: Guelph
Zoning: R3A
Condo
Condo Registry Office: Unkn
Property Management: Unknown
Rooms
Room details for 72-129 VICTORIA RD N, Guelph
| Type | Dimensions | Description |
|---|---|---|
| Living Main | 3.12 x 4.08 | |
| Kitchen Main | 3.04 x 5.08 | |
| Prim Bdrm 2nd | 3.04 x 4.47 | |
| Bathroom Main | - | |
| Bathroom 2nd | - | |
| Br 2nd | 2.74 x 4.39 |
| XXXXXXXX | XXX XX, XXXX |
XXXX XXX XXXX |
$XXX,XXX |
| XXX XX, XXXX |
XXXXXX XXX XXXX |
$XXX,XXX | |
| XXXXXXXX | XXX XX, XXXX |
XXXX XXX XXXX |
$XXX,XXX |
| XXX XX, XXXX |
XXXXXX XXX XXXX |
$XXX,XXX | |
| XXXXXXXX | XXX XX, XXXX |
XXXX XXX XXXX |
$XXX,XXX |
| XXX XX, XXXX |
XXXXXX XXX XXXX |
$XXX,XXX |
| XXXXXXXX XXXX | XXX XX, XXXX | $113,000 XXX XXXX |
| XXXXXXXX XXXXXX | XXX XX, XXXX | $118,000 XXX XXXX |
| XXXXXXXX XXXX | XXX XX, XXXX | $620,000 XXX XXXX |
| XXXXXXXX XXXXXX | XXX XX, XXXX | $625,000 XXX XXXX |
| XXXXXXXX XXXX | XXX XX, XXXX | $418,000 XXX XXXX |
| XXXXXXXX XXXXXX | XXX XX, XXXX | $415,000 XXX XXXX |

Sacred HeartCatholic School
Elementary: CatholicOttawa Crescent Public School
Elementary: PublicJohn Galt Public School
Elementary: PublicWilliam C. Winegard Public School
Elementary: PublicEcole King George Public School
Elementary: PublicSt John Catholic School
Elementary: CatholicSt John Bosco Catholic School
Secondary: CatholicOur Lady of Lourdes Catholic School
Secondary: CatholicSt James Catholic School
Secondary: CatholicGuelph Collegiate and Vocational Institute
Secondary: PublicCentennial Collegiate and Vocational Institute
Secondary: PublicJohn F Ross Collegiate and Vocational Institute
Secondary: Public