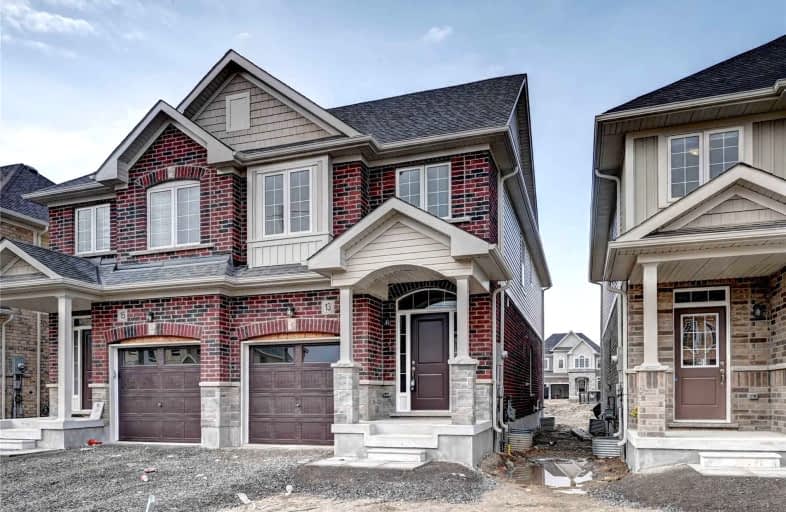Car-Dependent
- Almost all errands require a car.
Some Transit
- Most errands require a car.
Somewhat Bikeable
- Most errands require a car.

Fred A Hamilton Public School
Elementary: PublicSt Paul Catholic School
Elementary: CatholicSt Michael Catholic School
Elementary: CatholicJean Little Public School
Elementary: PublicRickson Ridge Public School
Elementary: PublicKortright Hills Public School
Elementary: PublicDay School -Wellington Centre For ContEd
Secondary: PublicSt John Bosco Catholic School
Secondary: CatholicCollege Heights Secondary School
Secondary: PublicBishop Macdonell Catholic Secondary School
Secondary: CatholicGuelph Collegiate and Vocational Institute
Secondary: PublicCentennial Collegiate and Vocational Institute
Secondary: Public-
Shoeless Joe's Sports Grill - Guelph
5 Clair Road West, Unit 5, Guelph, ON N1L 0A6 2.22km -
Kelseys Original Roadhouse
26 Clair Road W, Guelph, ON N1L 0A8 2.34km -
St Louis Bar and Grill
202 Clair Road East, Guelph, ON N1L 0G6 2.36km
-
Starbucks
24 Clair Road W, Guelph, ON N1L 0A6 2.25km -
Starbucks
11 Clair Road West, Guelph, ON N1L 1G1 2.22km -
Cavan Coffee
1467 Gordon Street, Guelph, ON N1L 1C9 2.79km
-
Movati Athletic - Guelph
80 Stone Road West, Guelph, ON N1G 0A9 4.28km -
Movati Athletic
405 The Boardwalk, Waterloo, ON N2T 0A6 29.03km -
Crunch Fitness
50 Horseshoe Crescent, Hamilton, ON L8B 0Y2 30.41km
-
Zehrs
160 Kortright Road, Guelph, ON N1G 4W2 2.92km -
Royal City Pharmacy Ida
84 Gordon Street, Guelph, ON N1H 4H6 6.44km -
Pharmasave On Wyndham
45 Wyndham Street N, Guelph, ON N1H 4E4 7.09km
-
Town’s Heart Indian Cuisine
20 Cowan Place, Guelph, ON N1G 0C1 0.53km -
San Francisco Panini
20 Cowan Place, Guelph, ON N1G 0C1 0.56km -
Kenzo Ramen
5 Clair Road W, Suite 10, Guelph, ON N1L 0A6 2.22km
-
Stone Road Mall
435 Stone Road W, Guelph, ON N1G 2X6 4.02km -
Guelph Smoke & Gift
435 Stone Road W, Guelph, ON N1G 2X6 3.85km -
Michael Hill Stone Road
Stone Road Mall, 435 Stone Road, Guelph, ON N1G 2X6 3.85km
-
Food Basics
3 Clair Road W, Guelph, ON N1L 0Z6 2.15km -
Longos
24 Clair Road W, Guelph, ON N1L 0A6 2.2km -
Zehrs
160 Kortright Road, Guelph, ON N1G 4W2 2.92km
-
LCBO
615 Scottsdale Drive, Guelph, ON N1G 3P4 3.66km -
Royal City Brewing
199 Victoria Road, Guelph, ON N1E 7.24km -
Downtown Kitchener Ribfest & Craft Beer Show
Victoria Park, Victoria Park, ON N2G 23.88km
-
Milburn's
219 Brock Road N, Guelph, ON N1L 1G5 3.55km -
Canadian Tire Gas+
615 Scottsdale Drive, Guelph, ON N1G 3P4 3.75km -
ESSO
138 College Ave W, Guelph, ON N1G 1S4 4.75km
-
The Book Shelf
41 Quebec Street, Guelph, ON N1H 2T1 7.11km -
The Bookshelf Cinema
41 Quebec Street, 2nd Floor, Guelph, ON N1H 2T1 7.1km -
Galaxy Cinemas
485 Woodlawn Road W, Guelph, ON N1K 1E9 9.85km
-
Guelph Public Library
100 Norfolk Street, Guelph, ON N1H 4J6 7.24km -
Idea Exchange
Hespeler, 5 Tannery Street E, Cambridge, ON N3C 2C1 10.1km -
Idea Exchange
50 Saginaw Parkway, Cambridge, ON N1T 1W2 12.71km
-
Guelph General Hospital
115 Delhi Street, Guelph, ON N1E 4J4 8.28km -
Edinburgh Clinic
492 Edinburgh Road S, Guelph, ON N1G 4Z1 4.22km -
Homewood Health Centre
150 Delhi Street, Guelph, ON N1E 6K9 8.54km
-
Dragonfly Park
25 Poppy Dr (Clair Rd. W.), Guelph ON 1.7km -
Silvercreek Park
Guelph ON 6.05km -
Gateway Public & Springdale Park
6.08km
-
Scotiabank
15 Clair Rd W, Guelph ON N1L 0A6 2.14km -
TD Bank Financial Group
9 Clair Rd W (Clair & Gordon), Guelph ON N1L 0A6 2.3km -
Meridian Credit Union ATM
2 Clair Rd E (Clair and Gordon), Guelph ON N1L 0G6 2.37km



