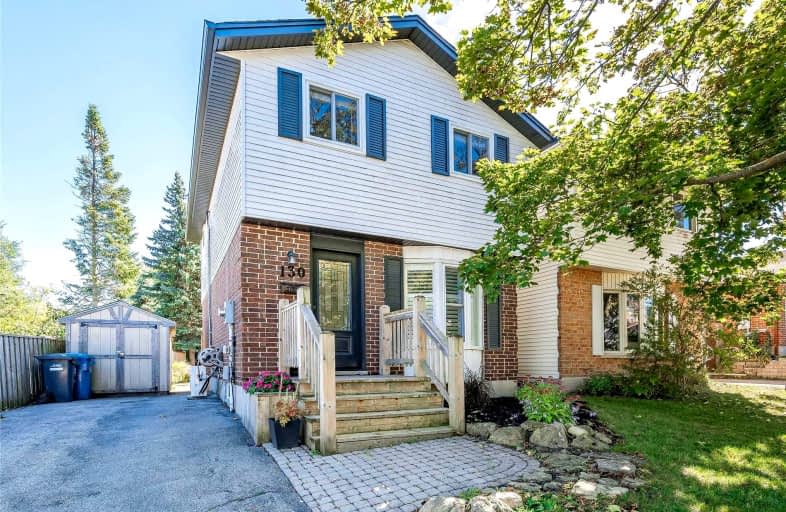
Priory Park Public School
Elementary: Public
1.03 km
ÉÉC Saint-René-Goupil
Elementary: Catholic
1.24 km
Mary Phelan Catholic School
Elementary: Catholic
1.18 km
Fred A Hamilton Public School
Elementary: Public
0.13 km
St Michael Catholic School
Elementary: Catholic
0.90 km
Jean Little Public School
Elementary: Public
0.71 km
Day School -Wellington Centre For ContEd
Secondary: Public
2.88 km
St John Bosco Catholic School
Secondary: Catholic
3.50 km
College Heights Secondary School
Secondary: Public
1.52 km
Bishop Macdonell Catholic Secondary School
Secondary: Catholic
3.66 km
Guelph Collegiate and Vocational Institute
Secondary: Public
3.77 km
Centennial Collegiate and Vocational Institute
Secondary: Public
1.44 km
