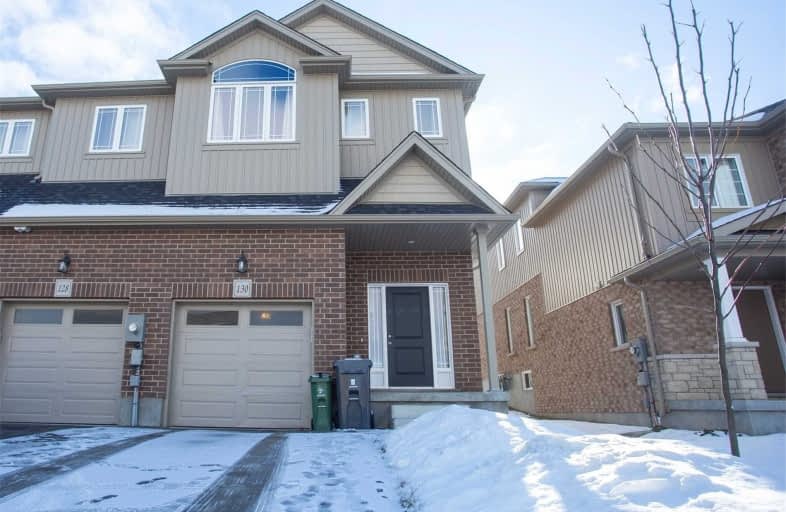Sold on Feb 01, 2020
Note: Property is not currently for sale or for rent.

-
Type: Att/Row/Twnhouse
-
Style: 2-Storey
-
Size: 1500 sqft
-
Lot Size: 25.47 x 104.99 Feet
-
Age: No Data
-
Taxes: $3,617 per year
-
Days on Site: 5 Days
-
Added: Jan 27, 2020 (5 days on market)
-
Updated:
-
Last Checked: 2 months ago
-
MLS®#: X4677046
-
Listed By: Homelife/miracle realty ltd, brokerage
3 Bedroom Free Hold End Unit Townhouse In Very Quiet And Convince Location.Upgraded Kitchen With Granite Counter Top And Back-Splash. 2.5 Years Old House With Specious Room Size.Freshly Painted. Open Concept Layout Main Floor.Separate Entrance To Bsmt Through Garage.2nd Floor Laundry Room.2 Pc Washroom-Rough-In- Basement.Minutes To Univ Of Guelph, School Bus Stop In The Door.Most Of Amenities Are Nearby. Best Opportunity For First Time Buyer And Investor.
Extras
All Elfs ,Fridge, Stove, B/I Dishwasher, Washer & Dryer
Property Details
Facts for 130 Summit Ridge Drive, Guelph
Status
Days on Market: 5
Last Status: Sold
Sold Date: Feb 01, 2020
Closed Date: Apr 30, 2020
Expiry Date: May 26, 2020
Sold Price: $543,000
Unavailable Date: Feb 01, 2020
Input Date: Jan 27, 2020
Property
Status: Sale
Property Type: Att/Row/Twnhouse
Style: 2-Storey
Size (sq ft): 1500
Area: Guelph
Community: Grange Hill East
Availability Date: Flexible
Inside
Bedrooms: 3
Bathrooms: 3
Kitchens: 1
Rooms: 3
Den/Family Room: No
Air Conditioning: Central Air
Fireplace: No
Washrooms: 3
Building
Basement: Sep Entrance
Basement 2: Unfinished
Heat Type: Forced Air
Heat Source: Gas
Exterior: Brick
Water Supply: Municipal
Special Designation: Unknown
Parking
Driveway: Private
Garage Type: Attached
Covered Parking Spaces: 2
Total Parking Spaces: 3
Fees
Tax Year: 2019
Tax Legal Description: Plan 61M194 Pt Blk 34 Rp 61R20971 Parts 1 And 2
Taxes: $3,617
Highlights
Feature: Fenced Yard
Feature: Park
Feature: Public Transit
Feature: School Bus Route
Land
Cross Street: Eastview / Victoria
Municipality District: Guelph
Fronting On: South
Pool: None
Sewer: Sewers
Lot Depth: 104.99 Feet
Lot Frontage: 25.47 Feet
Additional Media
- Virtual Tour: https://www.youtube.com/watch?v=OIsPUEZRWt0
Rooms
Room details for 130 Summit Ridge Drive, Guelph
| Type | Dimensions | Description |
|---|---|---|
| Kitchen Ground | 2.10 x 4.90 | Granite Counter, Backsplash, O/Looks Backyard |
| Dining Ground | 3.20 x 7.30 | Combined W/Living, Broadloom, Large Window |
| Living Ground | 3.20 x 7.30 | Combined W/Dining, Broadloom, Large Window |
| Master 2nd | 4.20 x 5.20 | 3 Pc Ensuite, Broadloom, W/I Closet |
| 2nd Br 2nd | 3.00 x 4.00 | Double Closet, Broadloom, Large Window |
| 3rd Br 2nd | 3.00 x 3.80 | W/I Closet, Broadloom, Large Window |

| XXXXXXXX | XXX XX, XXXX |
XXXX XXX XXXX |
$XXX,XXX |
| XXX XX, XXXX |
XXXXXX XXX XXXX |
$XXX,XXX |
| XXXXXXXX XXXX | XXX XX, XXXX | $543,000 XXX XXXX |
| XXXXXXXX XXXXXX | XXX XX, XXXX | $549,900 XXX XXXX |

Ottawa Crescent Public School
Elementary: PublicJohn Galt Public School
Elementary: PublicWilliam C. Winegard Public School
Elementary: PublicSt John Catholic School
Elementary: CatholicKen Danby Public School
Elementary: PublicHoly Trinity Catholic School
Elementary: CatholicSt John Bosco Catholic School
Secondary: CatholicOur Lady of Lourdes Catholic School
Secondary: CatholicSt James Catholic School
Secondary: CatholicGuelph Collegiate and Vocational Institute
Secondary: PublicCentennial Collegiate and Vocational Institute
Secondary: PublicJohn F Ross Collegiate and Vocational Institute
Secondary: Public
