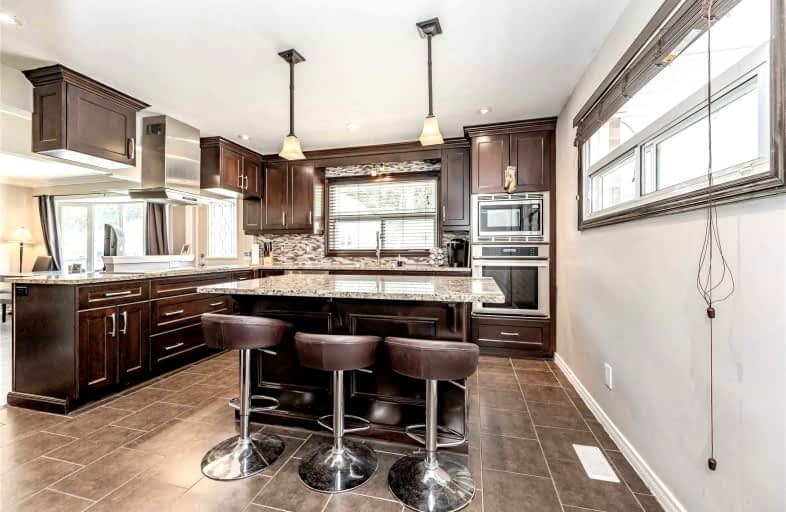Sold on Jul 13, 2018
Note: Property is not currently for sale or for rent.

-
Type: Detached
-
Style: Bungalow
-
Lot Size: 45.39 x 206.68 Acres
-
Age: 51-99 years
-
Taxes: $3,760 per year
-
Days on Site: 17 Days
-
Added: Dec 19, 2024 (2 weeks on market)
-
Updated:
-
Last Checked: 2 months ago
-
MLS®#: X11197242
-
Listed By: Re/max real estate centre inc brokerage
Welcome to 133 Elizabeth Street! This bungalow is an amazing opportunity to live steps from downtown and enjoy all the city culture that Guelph has to offer. There are thousands of dollars worth of upgrades. The main floor hosts the kitchen with hardwood cabinets and granite counter top (2014), hardwood flooring, large open windows, 2 bedroom and 1 bathroom. Master bedroom has a walk in closet that could easily be converted into a home office or a third bedroom. This unique bungalow's separate entrance to the partially finished basement, including 2 bedrooms and 1 bathroom, offers endless possibilities. Outside features a large fenced back yard with a single car detached garage (2010 - hydro and extra space for storage), shed, hot tub (2015), metal roof (2011) and large deck (2015) to enjoy summer nights with the family. Security system, air conditioner (2015), furnace (2015) and water heater rented for $230/month. Close to great schools, parks and amenities. Don't miss this one! Book your private viewing today.
Property Details
Facts for 133 Elizabeth Street, Guelph
Status
Days on Market: 17
Last Status: Sold
Sold Date: Jul 13, 2018
Closed Date: Jul 27, 2018
Expiry Date: Oct 31, 2018
Sold Price: $479,900
Unavailable Date: Jul 13, 2018
Input Date: Jun 27, 2018
Prior LSC: Sold
Property
Status: Sale
Property Type: Detached
Style: Bungalow
Age: 51-99
Area: Guelph
Community: Two Rivers
Availability Date: Immediate
Assessment Amount: $321,000
Assessment Year: 2018
Inside
Bedrooms: 3
Bedrooms Plus: 2
Bathrooms: 2
Kitchens: 1
Rooms: 6
Air Conditioning: Central Air
Fireplace: No
Washrooms: 2
Building
Basement: Part Fin
Basement 2: Sep Entrance
Heat Type: Forced Air
Heat Source: Gas
Exterior: Brick
Elevator: N
UFFI: No
Green Verification Status: N
Water Supply: Municipal
Special Designation: Unknown
Retirement: N
Parking
Driveway: Other
Garage Spaces: 1
Garage Type: Detached
Covered Parking Spaces: 4
Total Parking Spaces: 5
Fees
Tax Year: 2018
Tax Legal Description: PT LOT 28, PLAN 231 , AS IN ROS395025 ; GUELPH
Taxes: $3,760
Highlights
Feature: Fenced Yard
Land
Cross Street: Morris Street and Hu
Municipality District: Guelph
Parcel Number: 713420033
Pool: None
Sewer: Sewers
Lot Depth: 206.68 Acres
Lot Frontage: 45.39 Acres
Lot Irregularities: 45.90 ft x 207.53 ft
Acres: < .50
Zoning: R1B
Rooms
Room details for 133 Elizabeth Street, Guelph
| Type | Dimensions | Description |
|---|---|---|
| Br Bsmt | 3.14 x 3.78 | |
| Den Bsmt | 3.78 x 5.46 | |
| Br Bsmt | 3.75 x 3.37 | |
| Bathroom Bsmt | 2.64 x 1.75 | |
| Laundry Bsmt | 2.56 x 2.92 | |
| Kitchen Main | 4.44 x 3.91 | |
| Bathroom Main | 1.85 x 2.43 | |
| Br Main | 2.79 x 3.63 | |
| Br Main | 3.37 x 3.91 | |
| Living Main | 4.67 x 3.78 | |
| Prim Bdrm Main | 4.69 x 3.63 |
| XXXXXXXX | XXX XX, XXXX |
XXXX XXX XXXX |
$XX,XXX |
| XXX XX, XXXX |
XXXXXX XXX XXXX |
$XX,XXX | |
| XXXXXXXX | XXX XX, XXXX |
XXXX XXX XXXX |
$XXX,XXX |
| XXX XX, XXXX |
XXXXXX XXX XXXX |
$XXX,XXX |
| XXXXXXXX XXXX | XXX XX, XXXX | $50,500 XXX XXXX |
| XXXXXXXX XXXXXX | XXX XX, XXXX | $52,900 XXX XXXX |
| XXXXXXXX XXXX | XXX XX, XXXX | $815,000 XXX XXXX |
| XXXXXXXX XXXXXX | XXX XX, XXXX | $899,999 XXX XXXX |

Sacred HeartCatholic School
Elementary: CatholicEcole Guelph Lake Public School
Elementary: PublicOttawa Crescent Public School
Elementary: PublicJohn Galt Public School
Elementary: PublicEcole King George Public School
Elementary: PublicSt John Catholic School
Elementary: CatholicSt John Bosco Catholic School
Secondary: CatholicOur Lady of Lourdes Catholic School
Secondary: CatholicSt James Catholic School
Secondary: CatholicGuelph Collegiate and Vocational Institute
Secondary: PublicCentennial Collegiate and Vocational Institute
Secondary: PublicJohn F Ross Collegiate and Vocational Institute
Secondary: Public