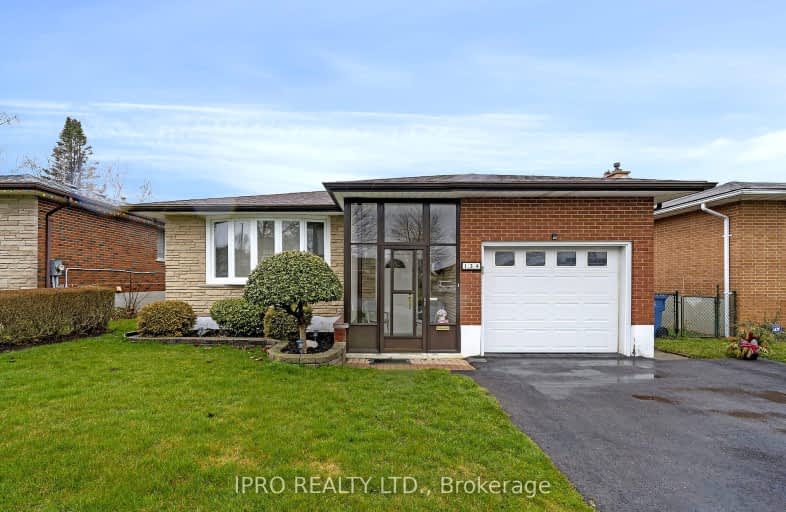Inactive on Jul 07, 2011
Note: Property is not currently for sale or for rent.

-
Type: Detached
-
Style: Bungalow
-
Lot Size: 45 x 119 Acres
-
Age: No Data
-
Taxes: $2,904 per year
-
Days on Site: 90 Days
-
Added: Dec 21, 2024 (3 months on market)
-
Updated:
-
Last Checked: 1 month ago
-
MLS®#: X11268670
-
Listed By: Ipro realty ltd
Proud to bring you this immaculate 3+1, 2 bath bungalow, original owners. Features of this well maintained home incl:stone retaining wall at front garden, front porch enclosure, eat-in kitchen with granite counter(08), bright living room, open to dining room.
Property Details
Facts for 134 Brant Avenue, Guelph
Status
Days on Market: 90
Last Status: Expired
Sold Date: May 13, 2025
Closed Date: Nov 30, -0001
Expiry Date: Jul 07, 2011
Unavailable Date: Jul 08, 2011
Input Date: Apr 14, 2011
Prior LSC: Terminated
Property
Status: Sale
Property Type: Detached
Style: Bungalow
Area: Guelph
Community: Brant
Availability Date: 90 days TBA
Assessment Amount: $210,500
Assessment Year: 2010
Inside
Bathrooms: 2
Kitchens: 1
Air Conditioning: Central Air
Fireplace: No
Washrooms: 2
Building
Basement: Finished
Basement 2: Full
Heat Type: Forced Air
Heat Source: Gas
Exterior: Brick
Elevator: N
Water Supply: Municipal
Special Designation: Unknown
Parking
Driveway: Other
Garage Type: Attached
Fees
Tax Year: 2011
Tax Legal Description: LOT 76, PLAN 626, S/T MS 96512 GUELPH
Taxes: $2,904
Land
Municipality District: Guelph
Pool: None
Sewer: Sewers
Lot Depth: 119 Acres
Lot Frontage: 45 Acres
Acres: < .50
Zoning: R1B
Rooms
Room details for 134 Brant Avenue, Guelph
| Type | Dimensions | Description |
|---|---|---|
| Living Main | 3.50 x 4.36 | |
| Dining Main | 2.36 x 3.09 | |
| Kitchen Main | 3.14 x 3.78 | |
| Prim Bdrm Main | 3.02 x 4.19 | |
| Bathroom Bsmt | - | |
| Bathroom Main | - | |
| Br Main | 2.64 x 2.87 | |
| Br Main | 2.54 x 2.71 | |
| Other Bsmt | 6.75 x 8.05 | |
| Br Bsmt | 3.32 x 4.14 |
| XXXXXXXX | XXX XX, XXXX |
XXXXXX XXX XXXX |
$XXX,XXX |
| XXXXXXXX XXXXXX | XXX XX, XXXX | $725,000 XXX XXXX |

Brant Avenue Public School
Elementary: PublicHoly Rosary Catholic School
Elementary: CatholicOttawa Crescent Public School
Elementary: PublicSt Patrick Catholic School
Elementary: CatholicEdward Johnson Public School
Elementary: PublicWaverley Drive Public School
Elementary: PublicSt John Bosco Catholic School
Secondary: CatholicOur Lady of Lourdes Catholic School
Secondary: CatholicSt James Catholic School
Secondary: CatholicGuelph Collegiate and Vocational Institute
Secondary: PublicCentennial Collegiate and Vocational Institute
Secondary: PublicJohn F Ross Collegiate and Vocational Institute
Secondary: Public