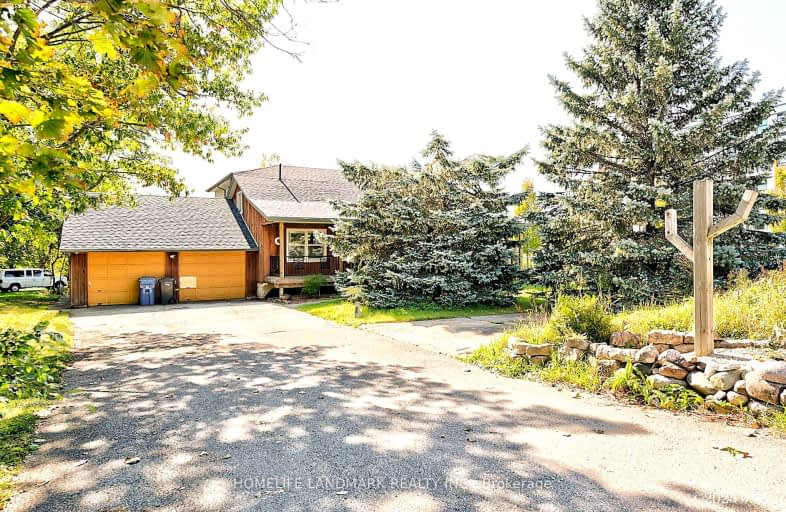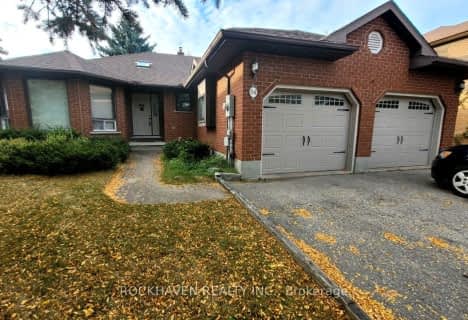Somewhat Walkable
- Some errands can be accomplished on foot.
53
/100
Good Transit
- Some errands can be accomplished by public transportation.
50
/100
Bikeable
- Some errands can be accomplished on bike.
66
/100

St Paul Catholic School
Elementary: Catholic
1.11 km
Ecole Arbour Vista Public School
Elementary: Public
1.98 km
Rickson Ridge Public School
Elementary: Public
1.07 km
Sir Isaac Brock Public School
Elementary: Public
1.38 km
St Ignatius of Loyola Catholic School
Elementary: Catholic
1.55 km
Westminster Woods Public School
Elementary: Public
1.64 km
Day School -Wellington Centre For ContEd
Secondary: Public
0.29 km
St John Bosco Catholic School
Secondary: Catholic
5.31 km
College Heights Secondary School
Secondary: Public
4.10 km
Bishop Macdonell Catholic Secondary School
Secondary: Catholic
2.06 km
St James Catholic School
Secondary: Catholic
5.84 km
Centennial Collegiate and Vocational Institute
Secondary: Public
3.96 km




