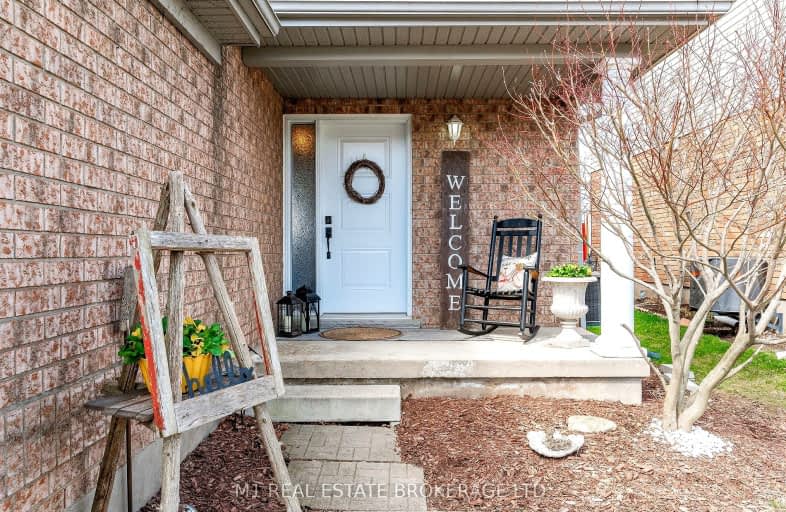Somewhat Walkable
- Some errands can be accomplished on foot.
66
/100
Some Transit
- Most errands require a car.
34
/100
Somewhat Bikeable
- Most errands require a car.
46
/100

Sacred HeartCatholic School
Elementary: Catholic
2.56 km
Ottawa Crescent Public School
Elementary: Public
1.98 km
William C. Winegard Public School
Elementary: Public
0.40 km
St John Catholic School
Elementary: Catholic
1.37 km
Ken Danby Public School
Elementary: Public
0.35 km
Holy Trinity Catholic School
Elementary: Catholic
0.28 km
St John Bosco Catholic School
Secondary: Catholic
3.66 km
Our Lady of Lourdes Catholic School
Secondary: Catholic
4.39 km
St James Catholic School
Secondary: Catholic
1.37 km
Guelph Collegiate and Vocational Institute
Secondary: Public
4.16 km
Centennial Collegiate and Vocational Institute
Secondary: Public
5.54 km
John F Ross Collegiate and Vocational Institute
Secondary: Public
2.19 km
-
O’Connor Lane Park
Guelph ON 0.1km -
Eastview Community Park
Guelph ON 1.92km -
Dakota Drive Park
2.36km
-
Scotiabank
585 Eramosa Rd, Guelph ON N1E 2N4 2.16km -
Scotiabank
83 Wyndham St N (Douglas St), Guelph ON N1H 4E9 3.31km -
TD Canada Trust ATM
666 Woolwich St, Guelph ON N1H 7G5 4.09km








