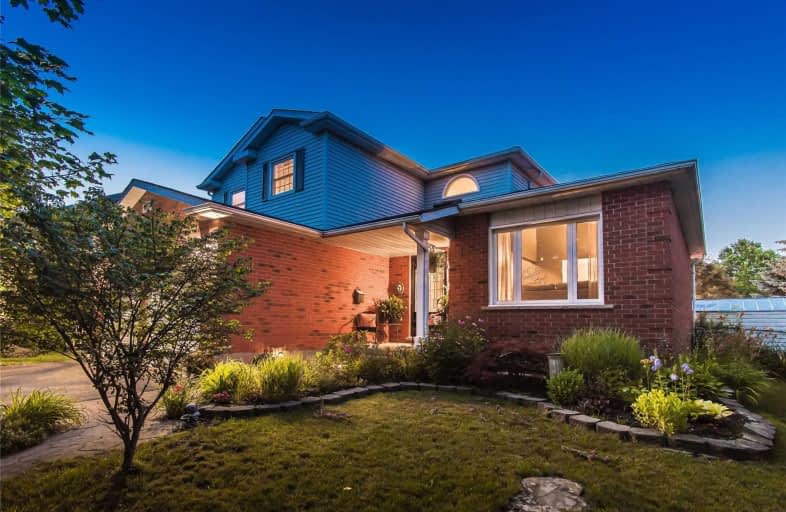Sold on Apr 18, 2000
Note: Property is not currently for sale or for rent.

-
Type: Detached
-
Style: 2-Storey
-
Lot Size: 58 x 138 Acres
-
Age: No Data
-
Taxes: $2,987 per year
-
Days on Site: 8 Days
-
Added: Dec 21, 2024 (1 week on market)
-
Updated:
-
Last Checked: 3 months ago
-
MLS®#: X11317393
-
Listed By: Bruce starr & company ltd, brokerage
LARGE LOT;2 BEDRMS FINISHED DOWN;5 APPLIANCES INCLUDED;R2000 HOME WITH LARGE KITCHEN & FAMILY ROOM;CATHEDRAL CEILINGS;FRESHLY PAINTED.
Property Details
Facts for 138 Downey Road, Guelph
Status
Days on Market: 8
Last Status: Sold
Sold Date: Apr 18, 2000
Closed Date: Apr 18, 2000
Expiry Date: Jul 04, 2000
Sold Price: $241,000
Unavailable Date: Apr 18, 2000
Input Date: Apr 09, 2000
Property
Status: Sale
Property Type: Detached
Style: 2-Storey
Area: Guelph
Community: Kortright Hills
Availability Date: Immediate
Assessment Amount: $214,000
Inside
Bathrooms: 3
Kitchens: 1
Air Conditioning: Central Air
Fireplace: No
Washrooms: 3
Utilities
Electricity: Yes
Gas: Yes
Cable: Yes
Building
Basement: Full
Heat Type: Forced Air
Heat Source: Gas
Exterior: Brick Front
Exterior: Wood
Elevator: N
UFFI: No
Water Supply: Municipal
Special Designation: Unknown
Parking
Driveway: Other
Garage Spaces: 2
Garage Type: Attached
Total Parking Spaces: 2
Fees
Tax Year: 1999
Tax Legal Description: PL791 LT11
Taxes: $2,987
Land
Cross Street: PHEASANT RUN
Municipality District: Guelph
Pool: None
Sewer: Sewers
Lot Depth: 138 Acres
Lot Frontage: 58 Acres
Acres: < .50
Zoning: RIB
Rooms
Room details for 138 Downey Road, Guelph
| Type | Dimensions | Description |
|---|---|---|
| Living Main | 3.47 x 5.00 | |
| Dining Main | 3.35 x 3.35 | |
| Kitchen Main | 3.04 x 3.35 | |
| Prim Bdrm 2nd | 3.35 x 4.87 | |
| Bathroom Main | - | |
| Bathroom 2nd | - | |
| Br Bsmt | 3.35 x 4.26 | |
| Br 2nd | 3.12 x 3.58 | |
| Br Bsmt | 2.84 x 3.35 | |
| Br 2nd | 3.04 x 3.55 | |
| Family Main | 5.18 x 3.35 | |
| Dining Main | 2.59 x 3.47 |
| XXXXXXXX | XXX XX, XXXX |
XXXX XXX XXXX |
$X,XXX,XXX |
| XXX XX, XXXX |
XXXXXX XXX XXXX |
$X,XXX,XXX |
| XXXXXXXX XXXX | XXX XX, XXXX | $1,130,000 XXX XXXX |
| XXXXXXXX XXXXXX | XXX XX, XXXX | $1,149,000 XXX XXXX |

Priory Park Public School
Elementary: PublicMary Phelan Catholic School
Elementary: CatholicFred A Hamilton Public School
Elementary: PublicSt Michael Catholic School
Elementary: CatholicJean Little Public School
Elementary: PublicKortright Hills Public School
Elementary: PublicDay School -Wellington Centre For ContEd
Secondary: PublicSt John Bosco Catholic School
Secondary: CatholicCollege Heights Secondary School
Secondary: PublicBishop Macdonell Catholic Secondary School
Secondary: CatholicGuelph Collegiate and Vocational Institute
Secondary: PublicCentennial Collegiate and Vocational Institute
Secondary: Public