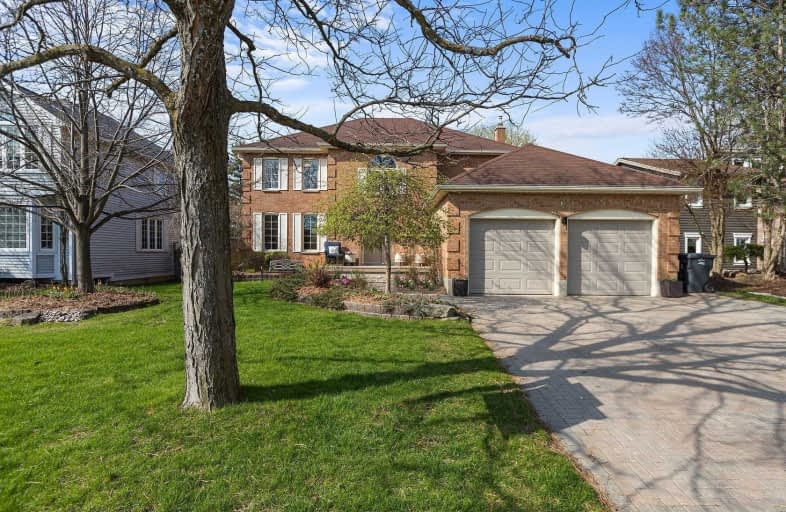
Fred A Hamilton Public School
Elementary: Public
2.21 km
St Michael Catholic School
Elementary: Catholic
1.19 km
Jean Little Public School
Elementary: Public
1.39 km
Ecole Arbour Vista Public School
Elementary: Public
0.89 km
Rickson Ridge Public School
Elementary: Public
1.34 km
Sir Isaac Brock Public School
Elementary: Public
2.17 km
Day School -Wellington Centre For ContEd
Secondary: Public
1.92 km
St John Bosco Catholic School
Secondary: Catholic
3.78 km
College Heights Secondary School
Secondary: Public
3.16 km
Bishop Macdonell Catholic Secondary School
Secondary: Catholic
3.60 km
St James Catholic School
Secondary: Catholic
4.21 km
Centennial Collegiate and Vocational Institute
Secondary: Public
2.96 km




