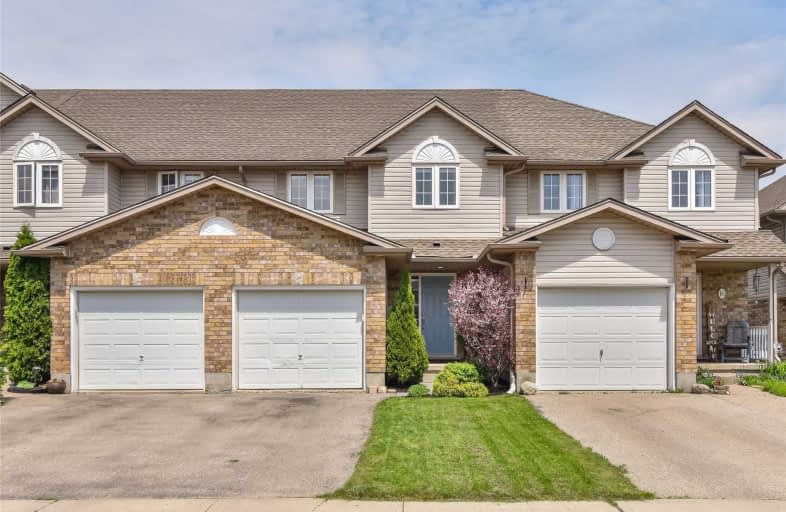Sold on Feb 28, 2011
Note: Property is not currently for sale or for rent.

-
Type: Att/Row/Twnhouse
-
Style: 2-Storey
-
Lot Size: 20 x 108 Acres
-
Age: 0-5 years
-
Taxes: $2,549 per year
-
Days on Site: 50 Days
-
Added: Dec 21, 2024 (1 month on market)
-
Updated:
-
Last Checked: 2 months ago
-
MLS®#: X11269148
-
Listed By: Coldwell banker neumann real estate, brokerage
Finished from top to bottom, no condo fees, and a garage of your own!! This beautiful home offers a flowing floor plan, spacious bedrooms, Master bedroom with his & hers closets, finished basement with rough-in for a third bathroom, and lovely deck off kitchen sliders. Great parks & schools in the area. Paint colours have been tastefully chosen. Central air completes the package!
Property Details
Facts for 14 Schroder Crescent, Guelph
Status
Days on Market: 50
Last Status: Sold
Sold Date: Feb 28, 2011
Closed Date: Apr 29, 2011
Expiry Date: May 02, 2011
Sold Price: $238,500
Unavailable Date: Feb 28, 2011
Input Date: Jan 10, 2011
Prior LSC: Sold
Property
Status: Sale
Property Type: Att/Row/Twnhouse
Style: 2-Storey
Age: 0-5
Area: Guelph
Community: Grange Hill East
Availability Date: 120 days TBA
Assessment Amount: $194,000
Assessment Year: 2010
Inside
Bathrooms: 2
Kitchens: 1
Air Conditioning: Central Air
Fireplace: No
Washrooms: 2
Utilities
Electricity: Yes
Gas: Yes
Cable: Yes
Telephone: Yes
Building
Basement: Finished
Basement 2: Full
Heat Type: Forced Air
Heat Source: Gas
Exterior: Vinyl Siding
Exterior: Wood
Elevator: N
UFFI: No
Water Supply: Municipal
Special Designation: Unknown
Parking
Driveway: Other
Garage Spaces: 1
Garage Type: Attached
Total Parking Spaces: 1
Fees
Tax Year: 2010
Tax Legal Description: Part Block 5, Plan 61M69, Pts 13+14 61R9366
Taxes: $2,549
Land
Cross Street: Grange
Municipality District: Guelph
Parcel Number: 713440393
Pool: None
Sewer: Sewers
Lot Depth: 108 Acres
Lot Frontage: 20 Acres
Acres: < .50
Zoning: R3B
Easements Restrictions: Right Of Way
Rooms
Room details for 14 Schroder Crescent, Guelph
| Type | Dimensions | Description |
|---|---|---|
| Kitchen Main | 2.84 x 3.65 | |
| Prim Bdrm 2nd | 3.86 x 5.33 | |
| Bathroom Main | - | |
| Bathroom 2nd | - | |
| Other Bsmt | 5.63 x 3.25 | |
| Great Rm Main | 3.25 x 5.91 | |
| Br 2nd | 2.94 x 4.21 | |
| Br 2nd | 2.92 x 3.30 |
| XXXXXXXX | XXX XX, XXXX |
XXXX XXX XXXX |
$XXX,XXX |
| XXX XX, XXXX |
XXXXXX XXX XXXX |
$XXX,XXX |
| XXXXXXXX XXXX | XXX XX, XXXX | $687,000 XXX XXXX |
| XXXXXXXX XXXXXX | XXX XX, XXXX | $679,900 XXX XXXX |

Sacred HeartCatholic School
Elementary: CatholicEcole Guelph Lake Public School
Elementary: PublicWilliam C. Winegard Public School
Elementary: PublicSt John Catholic School
Elementary: CatholicKen Danby Public School
Elementary: PublicHoly Trinity Catholic School
Elementary: CatholicSt John Bosco Catholic School
Secondary: CatholicOur Lady of Lourdes Catholic School
Secondary: CatholicSt James Catholic School
Secondary: CatholicGuelph Collegiate and Vocational Institute
Secondary: PublicCentennial Collegiate and Vocational Institute
Secondary: PublicJohn F Ross Collegiate and Vocational Institute
Secondary: Public