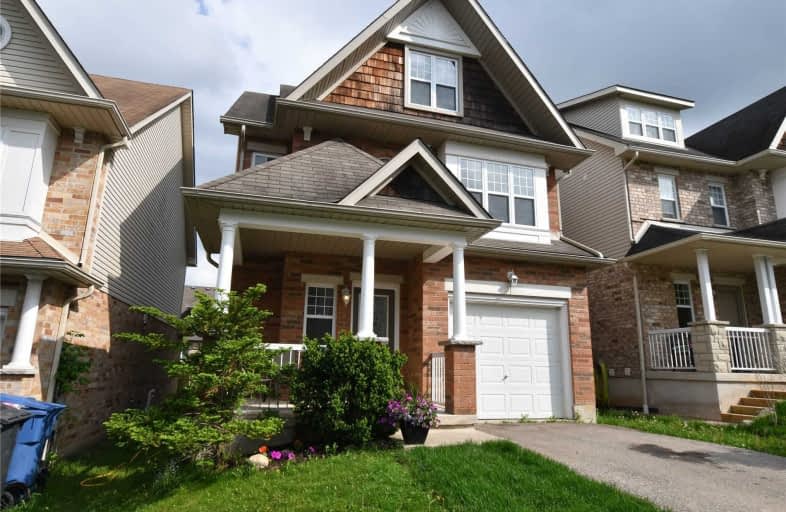
Video Tour

Fred A Hamilton Public School
Elementary: Public
1.95 km
St Paul Catholic School
Elementary: Catholic
1.84 km
St Michael Catholic School
Elementary: Catholic
1.29 km
Jean Little Public School
Elementary: Public
1.50 km
Ecole Arbour Vista Public School
Elementary: Public
2.02 km
Rickson Ridge Public School
Elementary: Public
0.30 km
Day School -Wellington Centre For ContEd
Secondary: Public
1.02 km
St John Bosco Catholic School
Secondary: Catholic
4.73 km
College Heights Secondary School
Secondary: Public
3.34 km
Bishop Macdonell Catholic Secondary School
Secondary: Catholic
2.30 km
St James Catholic School
Secondary: Catholic
5.51 km
Centennial Collegiate and Vocational Institute
Secondary: Public
3.21 km



