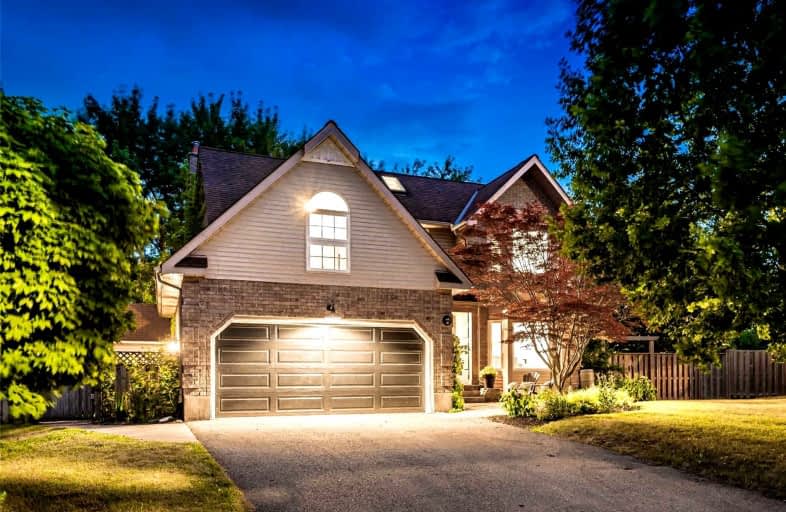Sold on Mar 01, 2017
Note: Property is not currently for sale or for rent.

-
Type: Detached
-
Style: 2-Storey
-
Lot Size: 47.96 x 0 Feet
-
Age: 16-30 years
-
Taxes: $6,600 per year
-
Days on Site: 8 Days
-
Added: Dec 19, 2024 (1 week on market)
-
Updated:
-
Last Checked: 3 months ago
-
MLS®#: X11214329
-
Listed By: Re/max real estate centre inc brokerage
Welcome to 14 Wood Duck Court in South Guelph. Kortright Hills is a location desired by many, but rarely do properties like this come up for sale in this neighbourhood. The 2600 sqft home is located at the end of the Cul De Sac with a private pie shaped pool size lot. Inside the home you will find 4 good sized bedrooms and a loft upstairs, an updated ensuite and main bath. The main floor features formal living and dining rooms as well as a family room and powder room. In case that is not enough room, the basement is also fully finished with a rec room, bedroom and a 3 pc bath. We invite you to Call and book your private viewing today.
Property Details
Facts for 14 WOOD DUCK Court, Guelph
Status
Days on Market: 8
Last Status: Sold
Sold Date: Mar 01, 2017
Closed Date: Aug 28, 2017
Expiry Date: Apr 21, 2017
Sold Price: $802,000
Unavailable Date: Mar 01, 2017
Input Date: Feb 21, 2017
Prior LSC: Sold
Property
Status: Sale
Property Type: Detached
Style: 2-Storey
Age: 16-30
Area: Guelph
Community: Kortright Hills
Availability Date: 60-89Days
Assessment Amount: $627,000
Assessment Year: 2017
Inside
Bedrooms: 4
Bedrooms Plus: 1
Bathrooms: 4
Kitchens: 1
Rooms: 12
Air Conditioning: Central Air
Fireplace: No
Washrooms: 4
Building
Basement: Finished
Basement 2: Full
Heat Type: Forced Air
Heat Source: Gas
Exterior: Alum Siding
Exterior: Brick
Elevator: N
Green Verification Status: N
Water Supply Type: Unknown
Water Supply: Municipal
Special Designation: Unknown
Parking
Driveway: Other
Garage Spaces: 2
Garage Type: Attached
Covered Parking Spaces: 2
Total Parking Spaces: 4
Fees
Tax Year: 2017
Tax Legal Description: LOT 38, PLAN 770 ; GUELPH
Taxes: $6,600
Highlights
Feature: Fenced Yard
Land
Cross Street: west
Municipality District: Guelph
Parcel Number: 712160023
Pool: None
Sewer: Sewers
Lot Frontage: 47.96 Feet
Acres: < .50
Zoning: R1
Rooms
Room details for 14 WOOD DUCK Court, Guelph
| Type | Dimensions | Description |
|---|---|---|
| Living Main | 6.40 x 3.42 | |
| Dining Main | 2.89 x 4.26 | |
| Kitchen Main | 3.81 x 5.18 | |
| Family Main | 5.48 x 3.60 | |
| Bathroom Main | - | |
| Prim Bdrm 2nd | 5.33 x 3.65 | W/I Closet |
| Bathroom 2nd | - | Double Sink |
| Br 2nd | 3.65 x 3.65 | |
| Br 2nd | 3.96 x 3.65 | |
| Br 2nd | 5.48 x 3.14 | |
| Bathroom 2nd | - | |
| Loft 2nd | 2.74 x 2.74 |
| XXXXXXXX | XXX XX, XXXX |
XXXX XXX XXXX |
$XXX,XXX |
| XXX XX, XXXX |
XXXXXX XXX XXXX |
$XXX,XXX | |
| XXXXXXXX | XXX XX, XXXX |
XXXXXXXX XXX XXXX |
|
| XXX XX, XXXX |
XXXXXX XXX XXXX |
$XXX,XXX | |
| XXXXXXXX | XXX XX, XXXX |
XXXXXXXX XXX XXXX |
|
| XXX XX, XXXX |
XXXXXX XXX XXXX |
$XXX,XXX | |
| XXXXXXXX | XXX XX, XXXX |
XXXX XXX XXXX |
$XXX,XXX |
| XXX XX, XXXX |
XXXXXX XXX XXXX |
$XXX,XXX | |
| XXXXXXXX | XXX XX, XXXX |
XXXXXXX XXX XXXX |
|
| XXX XX, XXXX |
XXXXXX XXX XXXX |
$X,XXX,XXX |
| XXXXXXXX XXXX | XXX XX, XXXX | $802,000 XXX XXXX |
| XXXXXXXX XXXXXX | XXX XX, XXXX | $719,900 XXX XXXX |
| XXXXXXXX XXXXXXXX | XXX XX, XXXX | XXX XXXX |
| XXXXXXXX XXXXXX | XXX XX, XXXX | $248,994 XXX XXXX |
| XXXXXXXX XXXXXXXX | XXX XX, XXXX | XXX XXXX |
| XXXXXXXX XXXXXX | XXX XX, XXXX | $248,995 XXX XXXX |
| XXXXXXXX XXXX | XXX XX, XXXX | $215,000 XXX XXXX |
| XXXXXXXX XXXXXX | XXX XX, XXXX | $223,995 XXX XXXX |
| XXXXXXXX XXXXXXX | XXX XX, XXXX | XXX XXXX |
| XXXXXXXX XXXXXX | XXX XX, XXXX | $1,399,900 XXX XXXX |

Priory Park Public School
Elementary: PublicÉÉC Saint-René-Goupil
Elementary: CatholicMary Phelan Catholic School
Elementary: CatholicFred A Hamilton Public School
Elementary: PublicJean Little Public School
Elementary: PublicKortright Hills Public School
Elementary: PublicDay School -Wellington Centre For ContEd
Secondary: PublicSt John Bosco Catholic School
Secondary: CatholicCollege Heights Secondary School
Secondary: PublicBishop Macdonell Catholic Secondary School
Secondary: CatholicGuelph Collegiate and Vocational Institute
Secondary: PublicCentennial Collegiate and Vocational Institute
Secondary: Public- 2 bath
- 4 bed
10 Woodborough Road, Guelph, Ontario • N1G 3K5 • Hanlon Creek

