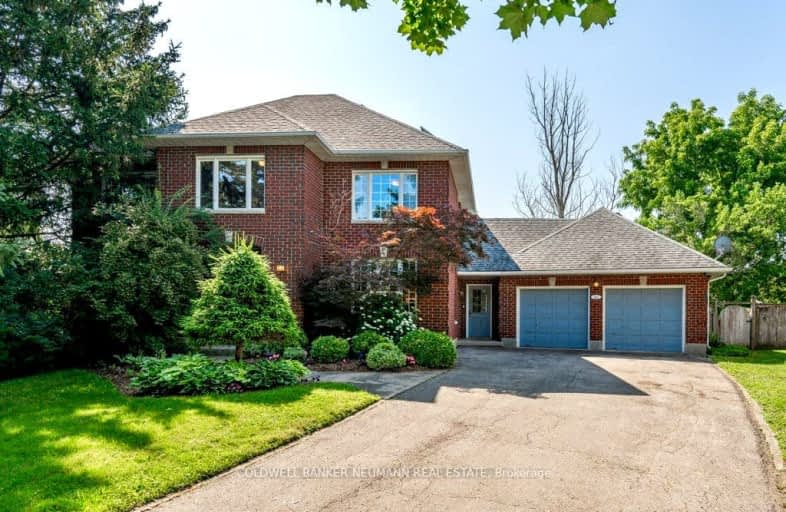
Priory Park Public School
Elementary: Public
2.07 km
Fred A Hamilton Public School
Elementary: Public
1.83 km
St Michael Catholic School
Elementary: Catholic
0.82 km
Jean Little Public School
Elementary: Public
1.00 km
Ecole Arbour Vista Public School
Elementary: Public
1.28 km
Rickson Ridge Public School
Elementary: Public
1.31 km
Day School -Wellington Centre For ContEd
Secondary: Public
2.18 km
St John Bosco Catholic School
Secondary: Catholic
3.44 km
College Heights Secondary School
Secondary: Public
2.72 km
Bishop Macdonell Catholic Secondary School
Secondary: Catholic
3.73 km
St James Catholic School
Secondary: Catholic
4.09 km
Centennial Collegiate and Vocational Institute
Secondary: Public
2.52 km

