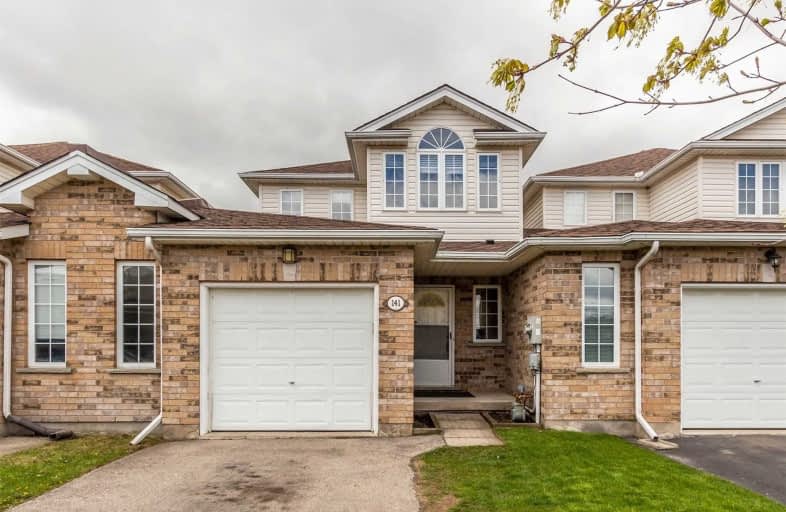
St Paul Catholic School
Elementary: Catholic
1.16 km
Ecole Arbour Vista Public School
Elementary: Public
3.59 km
Rickson Ridge Public School
Elementary: Public
2.26 km
Sir Isaac Brock Public School
Elementary: Public
2.34 km
St Ignatius of Loyola Catholic School
Elementary: Catholic
2.12 km
Westminster Woods Public School
Elementary: Public
1.54 km
Day School -Wellington Centre For ContEd
Secondary: Public
1.39 km
St John Bosco Catholic School
Secondary: Catholic
6.76 km
College Heights Secondary School
Secondary: Public
5.13 km
Bishop Macdonell Catholic Secondary School
Secondary: Catholic
0.58 km
St James Catholic School
Secondary: Catholic
7.46 km
Centennial Collegiate and Vocational Institute
Secondary: Public
5.05 km





