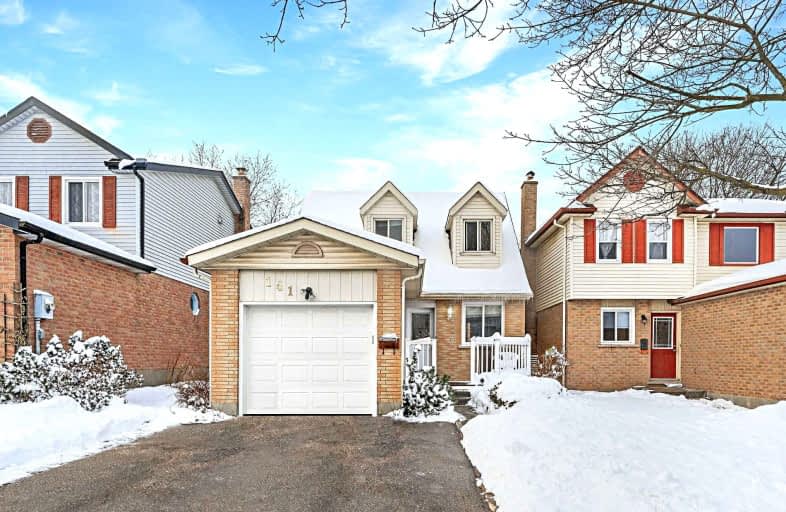
Priory Park Public School
Elementary: Public
0.98 km
ÉÉC Saint-René-Goupil
Elementary: Catholic
1.19 km
Mary Phelan Catholic School
Elementary: Catholic
1.12 km
Fred A Hamilton Public School
Elementary: Public
0.09 km
St Michael Catholic School
Elementary: Catholic
0.95 km
Jean Little Public School
Elementary: Public
0.76 km
Day School -Wellington Centre For ContEd
Secondary: Public
2.94 km
St John Bosco Catholic School
Secondary: Catholic
3.48 km
College Heights Secondary School
Secondary: Public
1.47 km
Bishop Macdonell Catholic Secondary School
Secondary: Catholic
3.70 km
Guelph Collegiate and Vocational Institute
Secondary: Public
3.74 km
Centennial Collegiate and Vocational Institute
Secondary: Public
1.39 km
