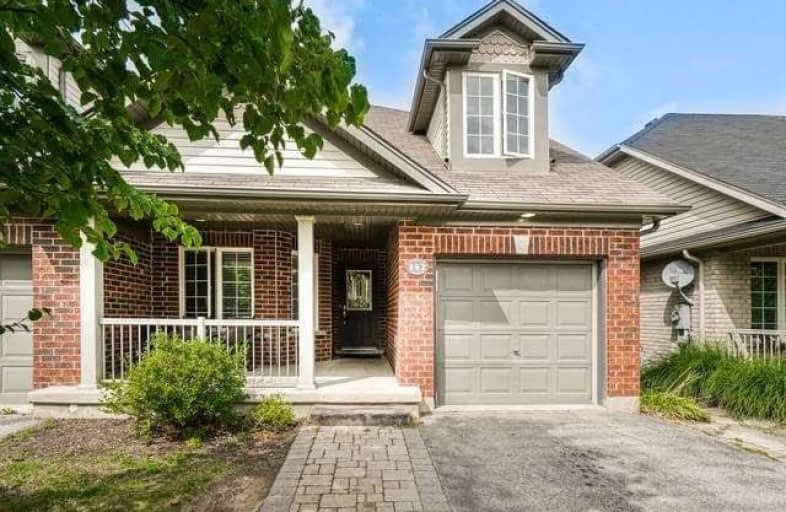Sold on Mar 07, 2017
Note: Property is not currently for sale or for rent.

-
Type: Semi-Detached
-
Style: Bungaloft
-
Lot Size: 30.51 x 108.27 Feet
-
Age: 6-15 years
-
Taxes: $5,734 per year
-
Days on Site: 4 Days
-
Added: Dec 19, 2024 (4 days on market)
-
Updated:
-
Last Checked: 1 month ago
-
MLS®#: X11214485
-
Listed By: Coldwell banker neumann real estate brokerage
Stunning Bungaloft in South Guelph: The beautiful home checks all the boxes - vaulted ceilings, beautiful finishes, main floor master with ensuite, main floor laundry, main floor powder room, spacious loft area with 2 additional bedrooms and bathroom on the second level. The main floor has hardwood flooring and an amazing floor plan for entertaining including main floor laundry. The unspoiled basement has extra large full size windows and more than enough space to have the basement of your dreams. Large deck and beautiful landscaping finish this home off. Just move in and unpack!
Property Details
Facts for 142 McArthur Crescent, Guelph
Status
Days on Market: 4
Last Status: Sold
Sold Date: Mar 07, 2017
Closed Date: Jun 06, 2017
Expiry Date: Jun 03, 2017
Sold Price: $585,000
Unavailable Date: Mar 07, 2017
Input Date: Mar 03, 2017
Prior LSC: Sold
Property
Status: Sale
Property Type: Semi-Detached
Style: Bungaloft
Age: 6-15
Area: Guelph
Community: Pine Ridge
Availability Date: 60-89Days
Assessment Amount: $462,000
Assessment Year: 2017
Inside
Bedrooms: 3
Bathrooms: 3
Kitchens: 1
Rooms: 10
Air Conditioning: Central Air
Fireplace: No
Washrooms: 3
Building
Basement: Full
Basement 2: Unfinished
Heat Type: Forced Air
Heat Source: Gas
Exterior: Brick
Exterior: Vinyl Siding
Elevator: N
Green Verification Status: N
Water Supply Type: Artesian Wel
Water Supply: Municipal
Special Designation: Unknown
Parking
Driveway: Other
Garage Spaces: 1
Garage Type: Attached
Covered Parking Spaces: 2
Total Parking Spaces: 3
Fees
Tax Year: 2016
Tax Legal Description: PT LT 176, PL 61M83, PT 27, 61R9680; GUELPH; T/W AN UNDIVIDED CO
Taxes: $5,734
Land
Cross Street: Goodwin
Municipality District: Guelph
Parcel Number: 711861869
Pool: None
Sewer: Sewers
Lot Depth: 108.27 Feet
Lot Frontage: 30.51 Feet
Acres: < .50
Zoning: R.2-10
Condo
Property Management: Inspirah
Rooms
Room details for 142 McArthur Crescent, Guelph
| Type | Dimensions | Description |
|---|---|---|
| Breakfast Main | 2.94 x 3.63 | |
| Kitchen Main | 2.69 x 3.65 | |
| Great Rm Main | 3.88 x 6.40 | |
| Prim Bdrm Main | 3.65 x 4.26 | |
| Bathroom Main | - | |
| Bathroom Main | - | |
| Loft 2nd | 4.11 x 4.36 | |
| Br 2nd | 3.65 x 3.53 | |
| Br 2nd | 3.04 x 2.92 | |
| Bathroom 2nd | - |
| XXXXXXXX | XXX XX, XXXX |
XXXX XXX XXXX |
$XXX,XXX |
| XXX XX, XXXX |
XXXXXX XXX XXXX |
$XXX,XXX | |
| XXXXXXXX | XXX XX, XXXX |
XXXXXXX XXX XXXX |
|
| XXX XX, XXXX |
XXXXXX XXX XXXX |
$XXX,XXX |
| XXXXXXXX XXXX | XXX XX, XXXX | $585,000 XXX XXXX |
| XXXXXXXX XXXXXX | XXX XX, XXXX | $549,900 XXX XXXX |
| XXXXXXXX XXXXXXX | XXX XX, XXXX | XXX XXXX |
| XXXXXXXX XXXXXX | XXX XX, XXXX | $729,900 XXX XXXX |

St Paul Catholic School
Elementary: CatholicEcole Arbour Vista Public School
Elementary: PublicRickson Ridge Public School
Elementary: PublicSir Isaac Brock Public School
Elementary: PublicSt Ignatius of Loyola Catholic School
Elementary: CatholicWestminster Woods Public School
Elementary: PublicDay School -Wellington Centre For ContEd
Secondary: PublicSt John Bosco Catholic School
Secondary: CatholicCollege Heights Secondary School
Secondary: PublicBishop Macdonell Catholic Secondary School
Secondary: CatholicSt James Catholic School
Secondary: CatholicCentennial Collegiate and Vocational Institute
Secondary: Public