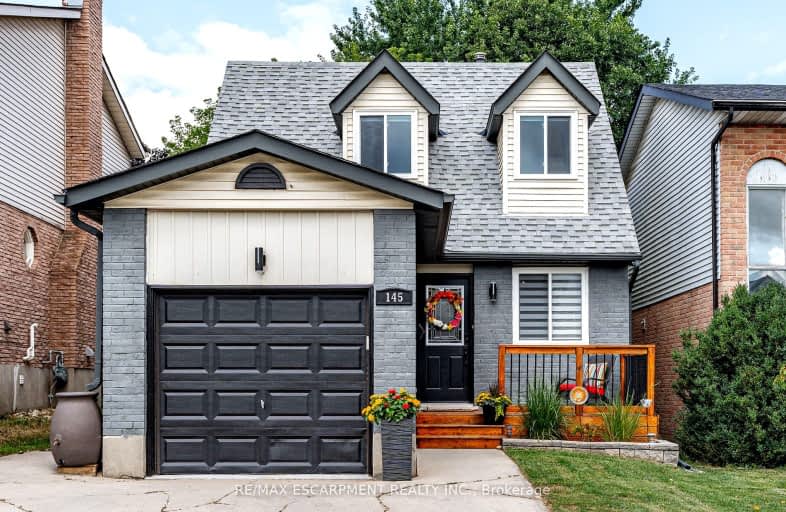Sold on Feb 28, 2001
Note: Property is not currently for sale or for rent.

-
Type: Detached
-
Style: 2-Storey
-
Lot Size: 30 x 108 Acres
-
Age: No Data
-
Days on Site: 33 Days
-
Added: Dec 21, 2024 (1 month on market)
-
Updated:
-
Last Checked: 3 months ago
-
MLS®#: X11314550
-
Listed By: Re/max real estate centre inc, brokerage
THOMASFIELD HOME NEAR UNIVERSITY & SHOPPING.NEWER CARPETING IN LR,DR & REC RM.NEW VINYL FLOORING IN KITCHEN,BATHRMS,LAUNDRY & HALLWAY.NEW KITCHEN COUNTER TOP,NEW CONCRETE DBL DRIVEWAY & WALKWAYS. MAIN FLR LAUNDRY.NEW SHINGLES 2000.
Property Details
Facts for 145 Ironwood Road, Guelph
Status
Days on Market: 33
Last Status: Sold
Sold Date: Feb 28, 2001
Closed Date: Feb 28, 2001
Expiry Date: Aug 29, 2001
Sold Price: $159,000
Unavailable Date: Nov 30, 1996
Input Date: Jan 28, 2001
Property
Status: Sale
Property Type: Detached
Style: 2-Storey
Area: Guelph
Community: Hanlon Creek
Assessment Amount: $134,000
Assessment Year: 1999
Inside
Bathrooms: 3
Kitchens: 1
Fireplace: No
Washrooms: 3
Utilities
Electricity: Yes
Gas: Yes
Building
Basement: Full
Heat Type: Forced Air
Heat Source: Gas
Exterior: Brick
Exterior: Other
Elevator: N
UFFI: No
Water Supply: Municipal
Special Designation: Unknown
Parking
Driveway: Other
Garage Spaces: 1
Garage Type: Attached
Total Parking Spaces: 1
Fees
Tax Legal Description: PL697 PTLT11 61R2825 PT21 W
Land
Cross Street: STONE RD MALL
Municipality District: Guelph
Pool: None
Sewer: Sewers
Lot Depth: 108 Acres
Lot Frontage: 30 Acres
Acres: < .50
Zoning: RIB
Rooms
Room details for 145 Ironwood Road, Guelph
| Type | Dimensions | Description |
|---|---|---|
| Dining Main | 3.27 x 3.47 | |
| Kitchen Main | 3.50 x 6.65 | |
| Prim Bdrm 2nd | 2.48 x 4.14 | |
| Bathroom Bsmt | - | |
| Bathroom Main | - | |
| Bathroom 2nd | - | |
| Br 2nd | 2.56 x 3.47 | |
| Other Bsmt | 2.31 x 3.32 |
| XXXXXXXX | XXX XX, XXXX |
XXXXXX XXX XXXX |
$XXX,XXX |
| XXXXXXXX XXXXXX | XXX XX, XXXX | $799,900 XXX XXXX |

Priory Park Public School
Elementary: PublicÉÉC Saint-René-Goupil
Elementary: CatholicMary Phelan Catholic School
Elementary: CatholicFred A Hamilton Public School
Elementary: PublicSt Michael Catholic School
Elementary: CatholicJean Little Public School
Elementary: PublicDay School -Wellington Centre For ContEd
Secondary: PublicSt John Bosco Catholic School
Secondary: CatholicCollege Heights Secondary School
Secondary: PublicBishop Macdonell Catholic Secondary School
Secondary: CatholicGuelph Collegiate and Vocational Institute
Secondary: PublicCentennial Collegiate and Vocational Institute
Secondary: Public