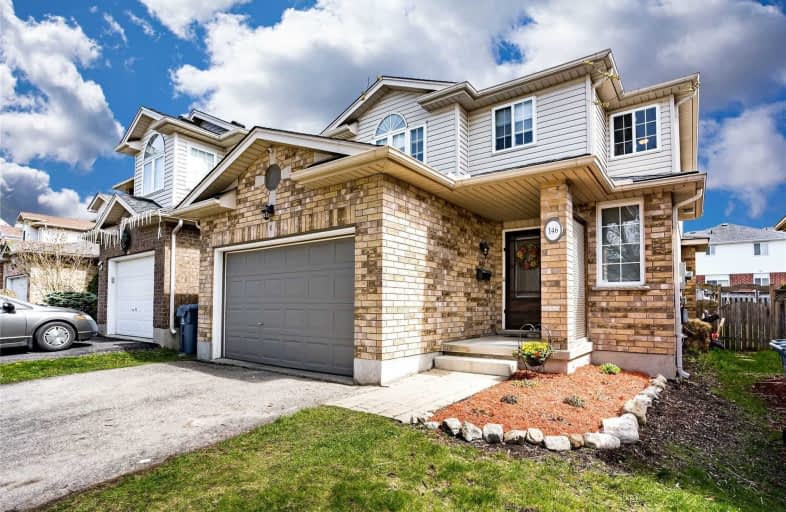Sold on May 24, 2019
Note: Property is not currently for sale or for rent.

-
Type: Detached
-
Style: 2-Storey
-
Lot Size: 31.17 x 106.58
-
Age: 16-30 years
-
Taxes: $3,947 per year
-
Days on Site: 16 Days
-
Added: Dec 19, 2024 (2 weeks on market)
-
Updated:
-
Last Checked: 3 months ago
-
MLS®#: X11199681
-
Listed By: Royal lepage royal city realty brokerage
Welcome to this well-maintained 3 Bdrm, 2 Bath home in a Family Oriented Neighbourhood. You are greeted with the inviting foyer leading in to the main floor, open concept living. The focus of many family & friends in the Kitchen that boasts a custom-made island with butcher block top, pet feeding station, sitting area. Gas cook stove and newer fridge & dishwasher. Living/dining area with gas fireplace and hardwood flooring. Walk out to spacious deck and fully fenced yard and storage shed. Second floor Master Bedroom with Ensuite Privileges and 2 additional bedrooms. Newer wood flooring in bedrooms. Lower level rec room with tiled flooring and LED lighting. Cold Cellar. Lots of storage. ideal area for whole family to enjoy their favourite past times. ECO-3 Thermostat allows to monitor and adjust from your Smart Phone. Close to schools, parks and walking trails. OPEN HOUSES: Sat. May 18 & Sun. May 19th 1-3:00 p.m.
Property Details
Facts for 146 Swift Crescent, Guelph
Status
Days on Market: 16
Last Status: Sold
Sold Date: May 24, 2019
Closed Date: Jul 26, 2019
Expiry Date: Jul 31, 2019
Sold Price: $542,500
Unavailable Date: May 24, 2019
Input Date: May 08, 2019
Prior LSC: Sold
Property
Status: Sale
Property Type: Detached
Style: 2-Storey
Age: 16-30
Area: Guelph
Community: Grange Hill East
Availability Date: 30-59Days
Assessment Amount: $337,000
Assessment Year: 2019
Inside
Bedrooms: 3
Bathrooms: 2
Kitchens: 1
Rooms: 7
Air Conditioning: Central Air
Fireplace: Yes
Washrooms: 2
Building
Basement: Finished
Basement 2: Full
Heat Type: Forced Air
Heat Source: Gas
Exterior: Brick Front
Exterior: Vinyl Siding
Green Verification Status: N
Water Supply: Municipal
Special Designation: Unknown
Parking
Driveway: Other
Garage Spaces: 1
Garage Type: Attached
Covered Parking Spaces: 2
Total Parking Spaces: 3
Fees
Tax Year: 2018
Tax Legal Description: LOT 26, PLAN 61M59, GUELPH.
Taxes: $3,947
Highlights
Feature: Fenced Yard
Land
Cross Street: Swift & Fuller
Municipality District: Guelph
Parcel Number: 714931560
Pool: None
Sewer: Sewers
Lot Depth: 106.58
Lot Frontage: 31.17
Acres: < .50
Zoning: R.2-6
Rooms
Room details for 146 Swift Crescent, Guelph
| Type | Dimensions | Description |
|---|---|---|
| Kitchen Main | 2.74 x 3.35 | Tile Floor |
| Other Main | 3.04 x 6.70 | Fireplace, Hardwood Floor |
| Bathroom Main | - | Tile Floor |
| Prim Bdrm 2nd | 3.17 x 3.65 | |
| Br 2nd | 3.25 x 3.04 | |
| Br 2nd | 3.17 x 3.04 | |
| Bathroom 2nd | - | |
| Rec Bsmt | 2.92 x 6.50 |
| XXXXXXXX | XXX XX, XXXX |
XXXX XXX XXXX |
$XXX,XXX |
| XXX XX, XXXX |
XXXXXX XXX XXXX |
$XXX,XXX |
| XXXXXXXX XXXX | XXX XX, XXXX | $615,000 XXX XXXX |
| XXXXXXXX XXXXXX | XXX XX, XXXX | $614,990 XXX XXXX |

Ottawa Crescent Public School
Elementary: PublicJohn Galt Public School
Elementary: PublicWilliam C. Winegard Public School
Elementary: PublicSt John Catholic School
Elementary: CatholicKen Danby Public School
Elementary: PublicHoly Trinity Catholic School
Elementary: CatholicSt John Bosco Catholic School
Secondary: CatholicOur Lady of Lourdes Catholic School
Secondary: CatholicSt James Catholic School
Secondary: CatholicGuelph Collegiate and Vocational Institute
Secondary: PublicCentennial Collegiate and Vocational Institute
Secondary: PublicJohn F Ross Collegiate and Vocational Institute
Secondary: Public