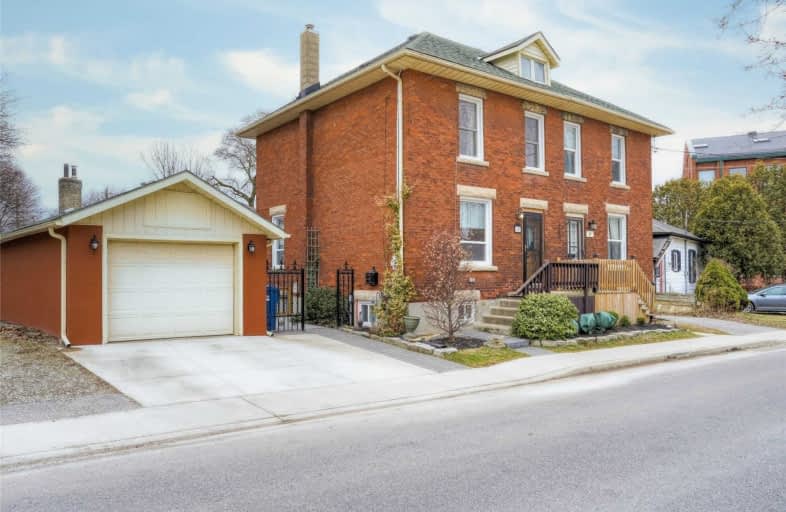Sold on May 15, 2020
Note: Property is not currently for sale or for rent.

-
Type: Semi-Detached
-
Style: 2-Storey
-
Lot Size: 38.45 x 0
-
Age: No Data
-
Taxes: $2,518 per year
-
Days on Site: 61 Days
-
Added: Dec 19, 2024 (2 months on market)
-
Updated:
-
Last Checked: 3 months ago
-
MLS®#: X11224677
-
Listed By: Royal lepage royal city realty brokerage
Welcome to 15 Alice Street! Condo style living in the heart of downtown. Close to restaurants and the GO train station, this lovingly restored family home boasts original baseboards, trim, stairs and banisters. Owned by the same family for over 40 years, this 3 bedroom, 2 bath has plenty of character with modern conveniences and upgrades. Outside is maintenance free with hand welded wrought iron fencing, patio and landscaping. The double wide parking and detached garage are a rarity in downtown, but this home has it! Garage has a separate pony panel for anyone who likes to work on cars. Home has new carpeting, new roof (2016), new windows (2015), new upstairs bathroom, and heated floors in the kitchen. Call today for your private showing!
Property Details
Facts for 15 ALICE Street, Guelph
Status
Days on Market: 61
Last Status: Sold
Sold Date: May 15, 2020
Closed Date: Jun 26, 2020
Expiry Date: Jun 14, 2020
Sold Price: $482,000
Unavailable Date: May 15, 2020
Input Date: Mar 16, 2020
Prior LSC: Sold
Property
Status: Sale
Property Type: Semi-Detached
Style: 2-Storey
Area: Guelph
Community: Two Rivers
Availability Date: Immediate
Assessment Amount: $230,000
Assessment Year: 2020
Inside
Bedrooms: 3
Bathrooms: 2
Kitchens: 2
Rooms: 8
Air Conditioning: None
Fireplace: No
Washrooms: 2
Building
Basement: Part Fin
Basement 2: W/O
Heat Type: Forced Air
Heat Source: Gas
Exterior: Brick
UFFI: Yes
Green Verification Status: N
Water Supply: Municipal
Special Designation: Unknown
Parking
Driveway: Other
Garage Spaces: 1
Garage Type: Detached
Covered Parking Spaces: 2
Total Parking Spaces: 3
Fees
Tax Year: 2019
Tax Legal Description: PT UNNUMBERED LT, Plan 244 ; GUELPH
Taxes: $2,518
Land
Cross Street: Arthur Street South
Municipality District: Guelph
Parcel Number: 713400107
Pool: None
Sewer: Sewers
Lot Frontage: 38.45
Acres: < .50
Zoning: Residential
Rooms
Room details for 15 ALICE Street, Guelph
| Type | Dimensions | Description |
|---|---|---|
| Bathroom 2nd | - | |
| Bathroom Bsmt | - | |
| Kitchen Main | 2.64 x 2.79 | |
| Family Main | 4.11 x 3.12 | |
| Other Main | 3.70 x 5.18 | |
| Br 2nd | 3.35 x 2.94 | |
| Prim Bdrm 2nd | 3.75 x 2.51 | |
| Br 2nd | 2.81 x 2.54 |
| XXXXXXXX | XXX XX, XXXX |
XXXX XXX XXXX |
$XXX,XXX |
| XXX XX, XXXX |
XXXXXX XXX XXXX |
$XXX,XXX | |
| XXXXXXXX | XXX XX, XXXX |
XXXXXXX XXX XXXX |
|
| XXX XX, XXXX |
XXXXXX XXX XXXX |
$XX,XXX | |
| XXXXXXXX | XXX XX, XXXX |
XXXX XXX XXXX |
$XXX,XXX |
| XXX XX, XXXX |
XXXXXX XXX XXXX |
$XXX,XXX |
| XXXXXXXX XXXX | XXX XX, XXXX | $482,000 XXX XXXX |
| XXXXXXXX XXXXXX | XXX XX, XXXX | $499,900 XXX XXXX |
| XXXXXXXX XXXXXXX | XXX XX, XXXX | XXX XXXX |
| XXXXXXXX XXXXXX | XXX XX, XXXX | $79,450 XXX XXXX |
| XXXXXXXX XXXX | XXX XX, XXXX | $482,000 XXX XXXX |
| XXXXXXXX XXXXXX | XXX XX, XXXX | $499,900 XXX XXXX |

Sacred HeartCatholic School
Elementary: CatholicEcole Guelph Lake Public School
Elementary: PublicCentral Public School
Elementary: PublicJohn Galt Public School
Elementary: PublicEcole King George Public School
Elementary: PublicJohn McCrae Public School
Elementary: PublicSt John Bosco Catholic School
Secondary: CatholicCollege Heights Secondary School
Secondary: PublicSt James Catholic School
Secondary: CatholicGuelph Collegiate and Vocational Institute
Secondary: PublicCentennial Collegiate and Vocational Institute
Secondary: PublicJohn F Ross Collegiate and Vocational Institute
Secondary: Public