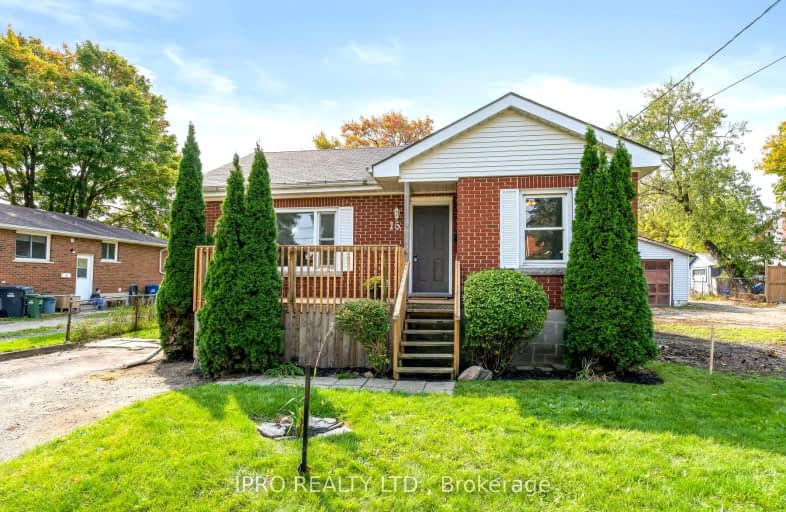Somewhat Walkable
- Some errands can be accomplished on foot.
62
/100
Some Transit
- Most errands require a car.
39
/100
Very Bikeable
- Most errands can be accomplished on bike.
84
/100

Sacred HeartCatholic School
Elementary: Catholic
1.00 km
Ecole Guelph Lake Public School
Elementary: Public
1.08 km
John Galt Public School
Elementary: Public
1.66 km
William C. Winegard Public School
Elementary: Public
1.47 km
St John Catholic School
Elementary: Catholic
1.28 km
Holy Trinity Catholic School
Elementary: Catholic
2.11 km
St John Bosco Catholic School
Secondary: Catholic
2.32 km
College Heights Secondary School
Secondary: Public
3.97 km
St James Catholic School
Secondary: Catholic
1.23 km
Guelph Collegiate and Vocational Institute
Secondary: Public
2.94 km
Centennial Collegiate and Vocational Institute
Secondary: Public
3.74 km
John F Ross Collegiate and Vocational Institute
Secondary: Public
2.17 km
-
Lee Street Park
Lee St (Kearney St.), Guelph ON 1.62km -
Peter Misersky Memorial Park
Ontario 1.72km -
O’Connor Lane Park
Guelph ON 1.98km
-
Scotiabank
83 Wyndham St N (Douglas St), Guelph ON N1H 4E9 2.08km -
TD Canada Trust Branch and ATM
34 Wyndham St N, Guelph ON N1H 4E5 2.09km -
Localcoin Bitcoin ATM - Suns Convenience
262 Eramosa Rd, Guelph ON N1E 2M6 2.16km
