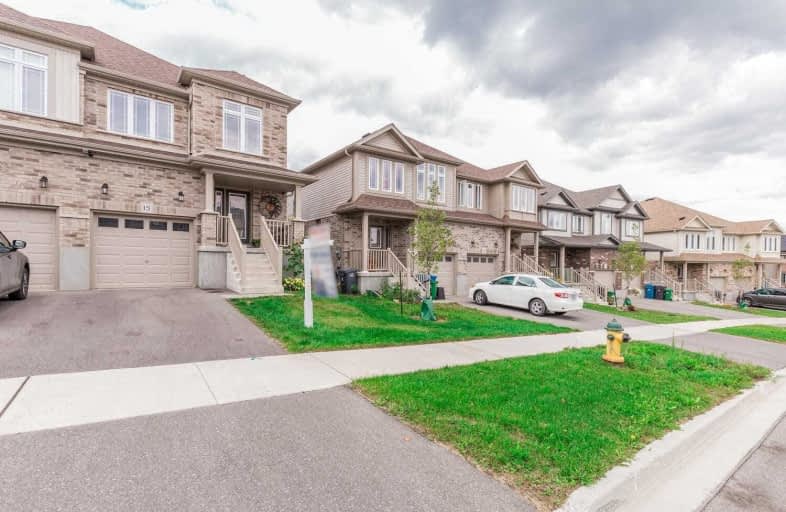Removed on Dec 24, 2020
Note: Property is not currently for sale or for rent.

-
Type: Semi-Detached
-
Style: 2-Storey
-
Size: 1500 sqft
-
Lease Term: 1 Year
-
Possession: Immidiate
-
All Inclusive: N
-
Lot Size: 24.61 x 114.83 Feet
-
Age: 0-5 years
-
Days on Site: 20 Days
-
Added: Dec 04, 2020 (2 weeks on market)
-
Updated:
-
Last Checked: 3 months ago
-
MLS®#: X5056665
-
Listed By: Royal lepage flower city realty, brokerage
This Beautiful 3 Years New Fusion Built 1810 Sqft, 3-Br Semi-Detach Situated On The Widest Street Surrounded By Million Dollar Properties Is Waiting For Its First Tenants. The Most Sought After Community In Guelph. Minutes From Highway. Close To All Amenities. One Of The Best Schools Of Ontario. Prime Sub-Division To Raise Your Kids And Family. Come And Fell In Love With The Gem Of A Property. Fully Upgraded With Top Finishes.
Extras
Upper-Level Laundry. Master W/ Ensuite & W/I Closet. Upgraded Appliances, Extra Wide Windows. Near Golf Course, All Elfs, Window Coverings, Cac. Upgraded Floor In The Living Room.
Property Details
Facts for 15 McCann Street, Guelph
Status
Days on Market: 20
Last Status: Terminated
Sold Date: Jun 27, 2025
Closed Date: Nov 30, -0001
Expiry Date: Feb 26, 2021
Unavailable Date: Dec 24, 2020
Input Date: Dec 04, 2020
Prior LSC: Listing with no contract changes
Property
Status: Lease
Property Type: Semi-Detached
Style: 2-Storey
Size (sq ft): 1500
Age: 0-5
Area: Guelph
Community: Village
Availability Date: Immidiate
Inside
Bedrooms: 3
Bathrooms: 3
Kitchens: 1
Rooms: 10
Den/Family Room: No
Air Conditioning: Central Air
Fireplace: No
Laundry: Ensuite
Laundry Level: Upper
Washrooms: 3
Utilities
Utilities Included: N
Building
Basement: Unfinished
Heat Type: Forced Air
Heat Source: Gas
Exterior: Brick
UFFI: No
Energy Certificate: Y
Private Entrance: Y
Water Supply: Municipal
Physically Handicapped-Equipped: N
Special Designation: Other
Parking
Driveway: None
Parking Included: Yes
Garage Spaces: 1
Garage Type: Attached
Covered Parking Spaces: 1
Total Parking Spaces: 2
Fees
Cable Included: No
Central A/C Included: Yes
Common Elements Included: Yes
Heating Included: No
Hydro Included: No
Water Included: No
Land
Cross Street: Macalister Blvd/Vict
Municipality District: Guelph
Fronting On: West
Pool: None
Sewer: Sewers
Lot Depth: 114.83 Feet
Lot Frontage: 24.61 Feet
Acres: < .50
Payment Frequency: Monthly
Rooms
Room details for 15 McCann Street, Guelph
| Type | Dimensions | Description |
|---|---|---|
| Great Rm Ground | 12.99 x 18.99 | |
| Breakfast Ground | 10.79 x 12.00 | |
| Kitchen Ground | 8.30 x 12.00 | Backsplash, Granite Counter, Stainless Steel Appl |
| Powder Rm Ground | 5.00 x 6.00 | |
| Master Upper | 12.99 x 18.01 | 5 Pc Ensuite, W/I Closet |
| 2nd Br Upper | 10.00 x 11.71 | W/I Closet |
| 3rd Br Upper | 9.61 x 10.99 | W/I Closet |
| Laundry Upper | 6.00 x 8.00 | Linen Closet |
| Bathroom Upper | - | |
| Bathroom Upper | - |
| XXXXXXXX | XXX XX, XXXX |
XXXXXXX XXX XXXX |
|
| XXX XX, XXXX |
XXXXXX XXX XXXX |
$X,XXX | |
| XXXXXXXX | XXX XX, XXXX |
XXXX XXX XXXX |
$XXX,XXX |
| XXX XX, XXXX |
XXXXXX XXX XXXX |
$XXX,XXX | |
| XXXXXXXX | XXX XX, XXXX |
XXXXXXX XXX XXXX |
|
| XXX XX, XXXX |
XXXXXX XXX XXXX |
$XXX,XXX |
| XXXXXXXX XXXXXXX | XXX XX, XXXX | XXX XXXX |
| XXXXXXXX XXXXXX | XXX XX, XXXX | $2,600 XXX XXXX |
| XXXXXXXX XXXX | XXX XX, XXXX | $720,000 XXX XXXX |
| XXXXXXXX XXXXXX | XXX XX, XXXX | $711,000 XXX XXXX |
| XXXXXXXX XXXXXXX | XXX XX, XXXX | XXX XXXX |
| XXXXXXXX XXXXXX | XXX XX, XXXX | $724,910 XXX XXXX |

St Paul Catholic School
Elementary: CatholicSt Michael Catholic School
Elementary: CatholicEcole Arbour Vista Public School
Elementary: PublicRickson Ridge Public School
Elementary: PublicSir Isaac Brock Public School
Elementary: PublicSt Ignatius of Loyola Catholic School
Elementary: CatholicDay School -Wellington Centre For ContEd
Secondary: PublicSt John Bosco Catholic School
Secondary: CatholicCollege Heights Secondary School
Secondary: PublicBishop Macdonell Catholic Secondary School
Secondary: CatholicSt James Catholic School
Secondary: CatholicCentennial Collegiate and Vocational Institute
Secondary: Public

