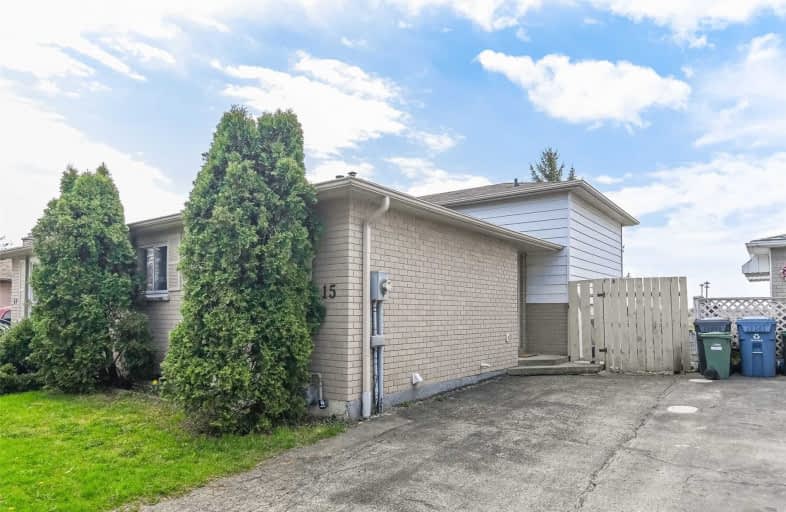Sold on Jan 11, 2017
Note: Property is not currently for sale or for rent.

-
Type: Semi-Detached
-
Style: Other
-
Lot Size: 29.97 x 0 Feet
-
Age: 31-50 years
-
Taxes: $2,710 per year
-
Days on Site: 8 Days
-
Added: Dec 19, 2024 (1 week on market)
-
Updated:
-
Last Checked: 3 months ago
-
MLS®#: X11214079
-
Listed By: Coldwell banker neumann real estate brokerage
A 4 bedroom semi-detached home in the east end of Guelph for under $300,000!!! This quiet street is a great location to raise a family. This back split has 2 bedrooms and full bathroom on the upper level and another 2 bedrooms and a powder room on the lower level, great for teenagers. The main level has a living room, dining room and kitchen with breakfast bar. The basement offers a separate family room area. The driveway has room for 3-4 parking spaces, and the lot has a lower elevation in the back. Yard is fully fenced and a great size. Book a viewing or visit the Open Houses on Sat and Sun 2-4
Property Details
Facts for 15 MCILWRAITH Crescent, Guelph
Status
Days on Market: 8
Last Status: Sold
Sold Date: Jan 11, 2017
Closed Date: Feb 17, 2017
Expiry Date: Apr 04, 2017
Sold Price: $315,000
Unavailable Date: Jan 11, 2017
Input Date: Jan 04, 2017
Prior LSC: Sold
Property
Status: Sale
Property Type: Semi-Detached
Style: Other
Age: 31-50
Area: Guelph
Community: Grange Hill East
Availability Date: 1-29Days
Assessment Amount: $220,750
Assessment Year: 2017
Inside
Bedrooms: 2
Bedrooms Plus: 2
Bathrooms: 2
Kitchens: 1
Rooms: 6
Air Conditioning: None
Fireplace: No
Washrooms: 2
Building
Basement: Full
Basement 2: Part Fin
Heat Type: Forced Air
Heat Source: Gas
Exterior: Brick
Exterior: Vinyl Siding
Elevator: N
Green Verification Status: N
Water Supply Type: Cistern
Water Supply: Municipal
Special Designation: Unknown
Parking
Driveway: Other
Garage Type: None
Covered Parking Spaces: 4
Total Parking Spaces: 4
Fees
Tax Year: 2016
Tax Legal Description: PT LOT 104, PLAN 637 , PART 25 , 61R601 ; GUELPH
Taxes: $2,710
Land
Cross Street: Mountford/Eliot
Municipality District: Guelph
Parcel Number: 713470054
Pool: None
Sewer: Sewers
Lot Frontage: 29.97 Feet
Acres: < .50
Zoning: R2
Rooms
Room details for 15 MCILWRAITH Crescent, Guelph
| Type | Dimensions | Description |
|---|---|---|
| Living Main | 3.32 x 4.74 | |
| Dining Main | 2.41 x 2.31 | |
| Kitchen Main | 2.31 x 4.34 | |
| Br 2nd | 3.47 x 3.47 | |
| Bathroom 2nd | - | |
| Br 2nd | 2.46 x 2.84 | |
| Br Lower | 2.64 x 3.91 | |
| Bathroom Lower | - | |
| Br Bsmt | 2.31 x 2.71 | |
| Family Bsmt | 3.22 x 6.70 | |
| Laundry Bsmt | 2.26 x 6.70 |
| XXXXXXXX | XXX XX, XXXX |
XXXX XXX XXXX |
$XXX,XXX |
| XXX XX, XXXX |
XXXXXX XXX XXXX |
$XXX,XXX | |
| XXXXXXXX | XXX XX, XXXX |
XXXX XXX XXXX |
$XXX,XXX |
| XXX XX, XXXX |
XXXXXX XXX XXXX |
$XXX,XXX | |
| XXXXXXXX | XXX XX, XXXX |
XXXX XXX XXXX |
$XXX,XXX |
| XXX XX, XXXX |
XXXXXX XXX XXXX |
$XXX,XXX |
| XXXXXXXX XXXX | XXX XX, XXXX | $454,000 XXX XXXX |
| XXXXXXXX XXXXXX | XXX XX, XXXX | $459,900 XXX XXXX |
| XXXXXXXX XXXX | XXX XX, XXXX | $315,000 XXX XXXX |
| XXXXXXXX XXXXXX | XXX XX, XXXX | $299,900 XXX XXXX |
| XXXXXXXX XXXX | XXX XX, XXXX | $454,000 XXX XXXX |
| XXXXXXXX XXXXXX | XXX XX, XXXX | $459,900 XXX XXXX |

Holy Rosary Catholic School
Elementary: CatholicOttawa Crescent Public School
Elementary: PublicJohn Galt Public School
Elementary: PublicEcole King George Public School
Elementary: PublicSt John Catholic School
Elementary: CatholicHoly Trinity Catholic School
Elementary: CatholicSt John Bosco Catholic School
Secondary: CatholicOur Lady of Lourdes Catholic School
Secondary: CatholicSt James Catholic School
Secondary: CatholicGuelph Collegiate and Vocational Institute
Secondary: PublicCentennial Collegiate and Vocational Institute
Secondary: PublicJohn F Ross Collegiate and Vocational Institute
Secondary: Public