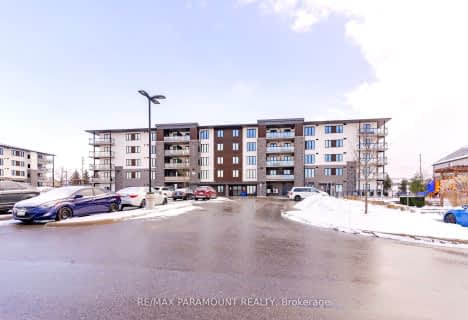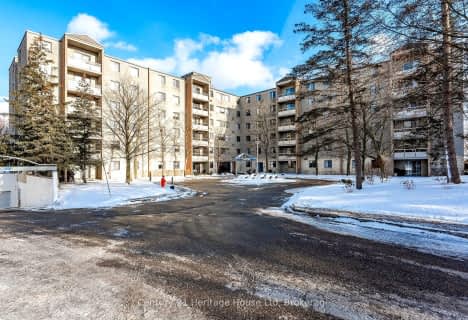Very Walkable
- Most errands can be accomplished on foot.
Good Transit
- Some errands can be accomplished by public transportation.
Very Bikeable
- Most errands can be accomplished on bike.

Sacred HeartCatholic School
Elementary: CatholicEcole Guelph Lake Public School
Elementary: PublicCentral Public School
Elementary: PublicJohn Galt Public School
Elementary: PublicEcole King George Public School
Elementary: PublicJohn McCrae Public School
Elementary: PublicSt John Bosco Catholic School
Secondary: CatholicOur Lady of Lourdes Catholic School
Secondary: CatholicSt James Catholic School
Secondary: CatholicGuelph Collegiate and Vocational Institute
Secondary: PublicCentennial Collegiate and Vocational Institute
Secondary: PublicJohn F Ross Collegiate and Vocational Institute
Secondary: Public-
Food Basics
380 Eramosa Road, Guelph 1.76km -
M&M Food Market
8-368 Speedvale Avenue East, Guelph 2.57km -
Metro
500 Edinburgh Road South, Guelph 2.89km
-
Brothers Brewing Company
15 Wyndham Street North Unit A, Guelph 0.36km -
Wine Rack
10 Paisley Street, Guelph 0.71km -
LCBO
16 Wellington Street West building B, Guelph 0.71km
-
Retour Bistro
150 Wellington Street East unit 103, Guelph 0.05km -
The Ward Bar at Spring Mill Distillery
43 Arthur Street South, Guelph 0.12km -
Sugo on Surrey
117 Surrey Street East, Guelph 0.19km
-
Einstein's Cafe
2 Grant Street, Guelph 0.24km -
Frais Smoothie
83 Macdonell Street, Guelph 0.29km -
Coco Latte
55 Wyndham Street North, Guelph 0.3km
-
CIBC Branch with ATM
59 Wyndham Street North, Guelph 0.38km -
Scotiabank
83 Wyndham Street North, Guelph 0.41km -
TD Canada Trust Branch and ATM
34 Wyndham Street North, Guelph 0.42km
-
Esso
67 Surrey Street East, Guelph 0.33km -
Norm's Esso
67 Surrey Street East, Guelph 0.35km -
Crawford & Company (Canada) Inc
182 Woolwich Street, Guelph 0.77km
-
Chrome Pole Dance Studio
106 Carden Street, Guelph 0.22km -
Barres and Bells
20 Douglas Street, Guelph 0.41km -
Leanstrong Fitness
Canada 0.52km
-
Priory Park
140 Macdonell Street, Guelph 0.12km -
John Galt Park
Guelph 0.17km -
Guelph Downtown Neighborhood Association Community Garden
147 Woolwich Street, Guelph 0.32km
-
Out On The Shelf
42 Carden Street Second Floor, Guelph 0.44km -
Guelph International Resource Centre
75 Norfolk Street, Guelph 0.58km -
Little Free Library
57 Grange Street, Guelph 0.62km
-
CML HealthCare Laboratory Services
55 Wyndham Street North Suite 214, Guelph 0.28km -
TrueNorth Medical Centre
45 Wyndham Street North Unit 101, Guelph 0.37km -
Wyndham Medical Clinic
75 Wyndham Street South, Guelph 0.56km
-
Rexall
55 Wyndham Street North, Guelph 0.29km -
New Day Pharmacy Guelph
84 Carden Street, Guelph 0.3km -
Pharmasave Wyndham
101-45 Wyndham Street North, Guelph 0.38km
-
Old Quebec Street Shoppes
55 Wyndham Street North, Guelph 0.36km -
Lulu
52 Macdonell Street, Guelph 0.43km -
Wellington plaza
86 Wellington Street East, Guelph 0.59km
-
The Bookshelf
41 Quebec Street, Guelph 0.53km -
Galaxy Cinemas Guelph
485 Woodlawn Road West, Guelph 5.24km -
Mustang Drive-In Theatre
5012 Jones Baseline, Guelph 6km
-
The Ward Bar at Spring Mill Distillery
43 Arthur Street South, Guelph 0.12km -
Trappers Alley
100 Carden Street, Guelph 0.27km -
Bobby O'Brien's
90 Macdonell Street, Guelph 0.27km
- 2 bath
- 3 bed
- 1200 sqft
202-108 Summit Ridge Drive, Guelph, Ontario • N1E 0P8 • Grange Hill East
- 2 bath
- 3 bed
- 1600 sqft
306-93 Westwood Road, Guelph, Ontario • N1H 7J6 • West Willow Woods



