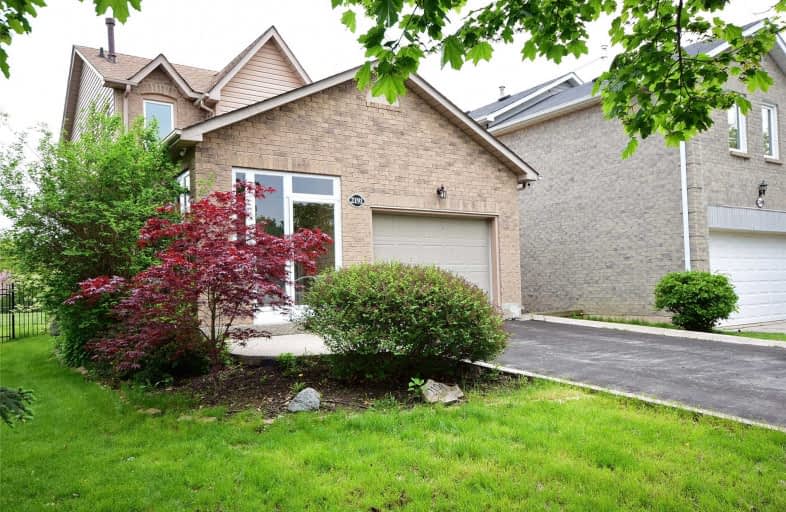Sold on Jun 19, 2019
Note: Property is not currently for sale or for rent.

-
Type: Link
-
Style: 2-Storey
-
Lot Size: 36.67 x 109.09 Feet
-
Age: No Data
-
Taxes: $3,592 per year
-
Days on Site: 19 Days
-
Added: Sep 07, 2019 (2 weeks on market)
-
Updated:
-
Last Checked: 3 months ago
-
MLS®#: W4469709
-
Listed By: Kingsway real estate, brokerage
Simply Move-In To This Beautifully Updated Home In Quiet River Oaks. Backs Unto Park And Lush Green Space! Close To Schools, Community Centre, Shopping Plazas, And Transit. Wonderful Family Friendly Streets. Updated Kitchen With Stainless Appliances & Granite Counter. Quality Engineered Hardwood Flooring Throughout. Furnace & A/C (2010), Windows (2009), Roof(2004). Gas Hook-Up For Bbq. Basement Finished With Washroom And Rec Room.
Extras
All Elfs, S/S Fridge, Stove, Microwave. Clothes Washer & Dryer. Hwt Is Rental. Security Cameras And Recording System Included.
Property Details
Facts for 2191 Munn's Avenue, Oakville
Status
Days on Market: 19
Last Status: Sold
Sold Date: Jun 19, 2019
Closed Date: Jul 03, 2019
Expiry Date: Aug 31, 2019
Sold Price: $815,000
Unavailable Date: Jun 19, 2019
Input Date: May 31, 2019
Property
Status: Sale
Property Type: Link
Style: 2-Storey
Area: Oakville
Community: River Oaks
Availability Date: Flexible
Inside
Bedrooms: 3
Bathrooms: 3
Kitchens: 1
Rooms: 6
Den/Family Room: No
Air Conditioning: Central Air
Fireplace: Yes
Laundry Level: Lower
Central Vacuum: Y
Washrooms: 3
Building
Basement: Finished
Basement 2: Full
Heat Type: Forced Air
Heat Source: Gas
Exterior: Brick
Water Supply: Municipal
Special Designation: Unknown
Parking
Driveway: Pvt Double
Garage Spaces: 1
Garage Type: Attached
Covered Parking Spaces: 4
Total Parking Spaces: 5
Fees
Tax Year: 2018
Tax Legal Description: Pcl 143-1, Sec 20M311 ; Pt Lt 143, Pl 20M311 , Par
Taxes: $3,592
Land
Cross Street: River Oaks & Munn's
Municipality District: Oakville
Fronting On: West
Pool: None
Sewer: Sewers
Lot Depth: 109.09 Feet
Lot Frontage: 36.67 Feet
Zoning: Res
Additional Media
- Virtual Tour: http://www.myvisuallistings.com/vtnb/281570
Rooms
Room details for 2191 Munn's Avenue, Oakville
| Type | Dimensions | Description |
|---|---|---|
| Living Ground | 3.33 x 3.67 | Hardwood Floor, Combined W/Dining, Window |
| Dining Ground | 3.33 x 2.81 | Hardwood Floor, Bay Window, O/Looks Backyard |
| Kitchen Ground | 2.82 x 5.79 | Hardwood Floor, Granite Counter, W/O To Deck |
| Master 2nd | 3.45 x 4.08 | Hardwood Floor, Large Closet, Window |
| 2nd Br 2nd | 3.70 x 3.23 | Hardwood Floor, Closet, Window |
| 3rd Br 2nd | 3.22 x 2.80 | Hardwood Floor, Closet, Window |
| Rec Bsmt | 6.15 x 4.70 | Broadloom, Fireplace, Window |
| Laundry Bsmt | 2.01 x 7.47 |
| XXXXXXXX | XXX XX, XXXX |
XXXX XXX XXXX |
$XXX,XXX |
| XXX XX, XXXX |
XXXXXX XXX XXXX |
$XXX,XXX | |
| XXXXXXXX | XXX XX, XXXX |
XXXX XXX XXXX |
$XXX,XXX |
| XXX XX, XXXX |
XXXXXX XXX XXXX |
$XXX,XXX | |
| XXXXXXXX | XXX XX, XXXX |
XXXXXXX XXX XXXX |
|
| XXX XX, XXXX |
XXXXXX XXX XXXX |
$XXX,XXX |
| XXXXXXXX XXXX | XXX XX, XXXX | $815,000 XXX XXXX |
| XXXXXXXX XXXXXX | XXX XX, XXXX | $859,000 XXX XXXX |
| XXXXXXXX XXXX | XXX XX, XXXX | $718,000 XXX XXXX |
| XXXXXXXX XXXXXX | XXX XX, XXXX | $720,000 XXX XXXX |
| XXXXXXXX XXXXXXX | XXX XX, XXXX | XXX XXXX |
| XXXXXXXX XXXXXX | XXX XX, XXXX | $649,900 XXX XXXX |

St Johns School
Elementary: CatholicRiver Oaks Public School
Elementary: PublicMunn's Public School
Elementary: PublicPost's Corners Public School
Elementary: PublicSunningdale Public School
Elementary: PublicSt Andrew Catholic School
Elementary: CatholicÉcole secondaire Gaétan Gervais
Secondary: PublicGary Allan High School - Oakville
Secondary: PublicGary Allan High School - STEP
Secondary: PublicSt Ignatius of Loyola Secondary School
Secondary: CatholicHoly Trinity Catholic Secondary School
Secondary: CatholicWhite Oaks High School
Secondary: Public- 2 bath
- 3 bed
1274 Pallatine Drive, Oakville, Ontario • L6H 1Z2 • 1003 - CP College Park


