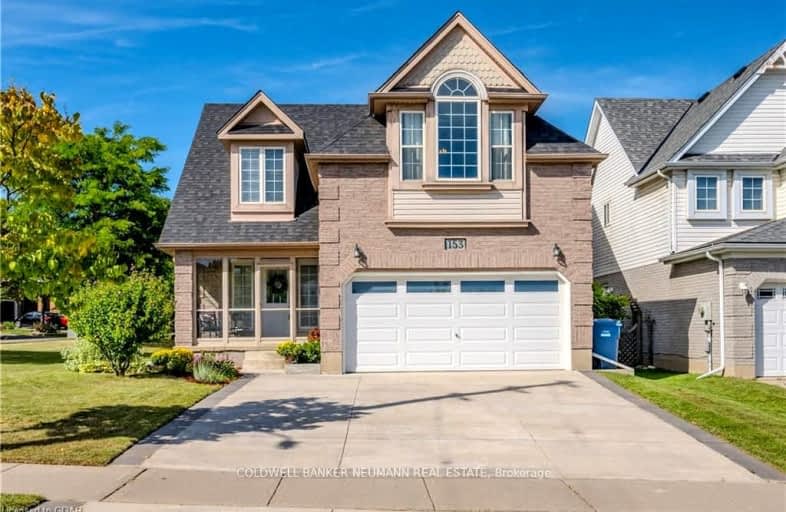Inactive on Sep 30, 2011
Note: Property is not currently for sale or for rent.

-
Type: Detached
-
Style: 2-Storey
-
Lot Size: 64 x 0 Acres
-
Age: 16-30 years
-
Taxes: $4,489 per year
-
Days on Site: 94 Days
-
Added: Dec 21, 2024 (3 months on market)
-
Updated:
-
Last Checked: 2 months ago
-
MLS®#: X11267109
-
Listed By: Royal lepage royal city realty, brokerage
Large 4 bedroom family home is a great family neighbourhood. Large windows on all sides flood the spacious main floor living space with light. Ceramic and hardwood floors, 2 bedroom registered basement apartment is ideal for extended family.
Property Details
Facts for 153 Starwood Drive, Guelph
Status
Days on Market: 94
Last Status: Expired
Sold Date: Jun 08, 2025
Closed Date: Nov 30, -0001
Expiry Date: Sep 30, 2011
Unavailable Date: Oct 01, 2011
Input Date: Jun 28, 2011
Prior LSC: Terminated
Property
Status: Sale
Property Type: Detached
Style: 2-Storey
Age: 16-30
Area: Guelph
Community: Grange Hill East
Availability Date: 60 days TBA
Assessment Amount: $352,000
Assessment Year: 2011
Inside
Bathrooms: 4
Kitchens: 1
Kitchens Plus: 1
Air Conditioning: Central Air
Fireplace: Yes
Washrooms: 4
Building
Basement: Finished
Basement 2: Full
Heat Type: Forced Air
Heat Source: Gas
Exterior: Vinyl Siding
Exterior: Wood
Elevator: N
UFFI: No
Water Supply: Municipal
Special Designation: Unknown
Parking
Driveway: Other
Garage Spaces: 2
Garage Type: Attached
Total Parking Spaces: 2
Fees
Tax Year: 2011
Tax Legal Description: Lot 84, Plan 61M18, Guelph
Taxes: $4,489
Land
Cross Street: Pettitt
Municipality District: Guelph
Pool: None
Sewer: Sewers
Lot Frontage: 64 Acres
Acres: < .50
Zoning: R2.6
Rooms
Room details for 153 Starwood Drive, Guelph
| Type | Dimensions | Description |
|---|---|---|
| Living Bsmt | 4.26 x 3.07 | |
| Living Main | 3.70 x 9.24 | |
| Kitchen Bsmt | 2.92 x 1.65 | |
| Kitchen Main | 2.89 x 5.38 | |
| Prim Bdrm 2nd | 7.31 x 5.46 | |
| Bathroom Bsmt | - | |
| Bathroom Main | - | |
| Bathroom 2nd | - | |
| Dining Bsmt | 3.04 x 2.92 | |
| Dining Main | 2.59 x 2.48 | |
| Laundry Bsmt | 3.83 x 4.14 | |
| Br Bsmt | 2.59 x 3.65 |
| XXXXXXXX | XXX XX, XXXX |
XXXXXXX XXX XXXX |
|
| XXX XX, XXXX |
XXXXXX XXX XXXX |
$XXX,XXX | |
| XXXXXXXX | XXX XX, XXXX |
XXXX XXX XXXX |
$XXX,XXX |
| XXX XX, XXXX |
XXXXXX XXX XXXX |
$XXX,XXX |
| XXXXXXXX XXXXXXX | XXX XX, XXXX | XXX XXXX |
| XXXXXXXX XXXXXX | XXX XX, XXXX | $615,000 XXX XXXX |
| XXXXXXXX XXXX | XXX XX, XXXX | $982,500 XXX XXXX |
| XXXXXXXX XXXXXX | XXX XX, XXXX | $999,999 XXX XXXX |

Sacred HeartCatholic School
Elementary: CatholicOttawa Crescent Public School
Elementary: PublicWilliam C. Winegard Public School
Elementary: PublicSt John Catholic School
Elementary: CatholicKen Danby Public School
Elementary: PublicHoly Trinity Catholic School
Elementary: CatholicSt John Bosco Catholic School
Secondary: CatholicOur Lady of Lourdes Catholic School
Secondary: CatholicSt James Catholic School
Secondary: CatholicGuelph Collegiate and Vocational Institute
Secondary: PublicCentennial Collegiate and Vocational Institute
Secondary: PublicJohn F Ross Collegiate and Vocational Institute
Secondary: Public- 0 bath
- 0 bed
9 Lawrence Avenue, Guelph, Ontario • N1E 5Y4 • St. Patrick's Ward

