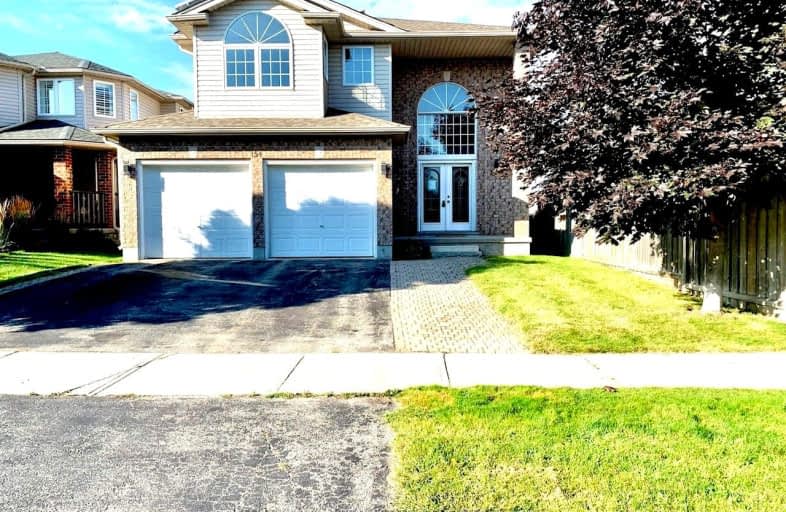Car-Dependent
- Most errands require a car.
Some Transit
- Most errands require a car.
Somewhat Bikeable
- Most errands require a car.

Ottawa Crescent Public School
Elementary: PublicJohn Galt Public School
Elementary: PublicWilliam C. Winegard Public School
Elementary: PublicSt John Catholic School
Elementary: CatholicKen Danby Public School
Elementary: PublicHoly Trinity Catholic School
Elementary: CatholicSt John Bosco Catholic School
Secondary: CatholicOur Lady of Lourdes Catholic School
Secondary: CatholicSt James Catholic School
Secondary: CatholicGuelph Collegiate and Vocational Institute
Secondary: PublicCentennial Collegiate and Vocational Institute
Secondary: PublicJohn F Ross Collegiate and Vocational Institute
Secondary: Public-
The Real Deal
224 Victoria Road S, Guelph, ON N1E 5R1 2.75km -
Retour Bistro
150 Wellington Street E, Guelph, ON N1H 3R2 3.87km -
Sip Club
91 Wyndham Street N, Guelph, ON N1H 4E9 3.95km
-
Planet Bean Coffee
259 Grange Road E, Unit 2, Guelph, ON N1E 6R5 2.19km -
7-Eleven
585 Eramosa Rd, Guelph, ON N1E 2N4 2.43km -
Wellington Cakes
9 Douglas Street, Guelph, ON N1H 2S9 4.06km
-
Everything Fitness
259 Grange Rd, Guelph, ON N1E 6R5 2.26km -
Hot Shot Fitness
199 Victoria Road S, Unit C1, Guelph, ON N1E 6T9 2.73km -
Vault Barbell Club
101 Beverley Street, Unit C, Guelph, ON N1E 3C3 2.99km
-
Shoppers Drug Mart
375 Eramosa Road, Guelph, ON N1E 2N1 2.88km -
Eramosa Pharmacy
247 Eramosa Road, Guelph, ON N1E 2M5 3.25km -
Pharmasave On Wyndham
45 Wyndham Street N, Guelph, ON N1H 4E4 4.13km
-
Gino's Pizza
11-320 Eastview Road, Guelph, ON N1E 0L2 0.5km -
Robertto's Italian Eatery
728 York Road, Guelph, ON N1E 6A5 2.13km -
Airpark Cafe
50 Skyway Drive, Guelph, ON N1H 6H8 2.15km
-
Stone Road Mall
435 Stone Road W, Guelph, ON N1G 2X6 6.58km -
Canadian Tire
10 Woodlawn Road, Guelph, ON N1H 1G7 4.81km -
Walmart
11 Woodlawn Road W, Guelph, ON N1H 1G8 5.11km
-
Big Bear Food Mart
235 Starwood Drive, Guelph, ON N1E 7M5 1.06km -
Ethnic Supermarket
234 Victoria Road S, Guelph, ON N1E 5R1 2.71km -
Angelino's Fresh Choice Market
16 Stevenson Street S, Guelph, ON N1E 5N1 2.83km
-
Royal City Brewing
199 Victoria Road, Guelph, ON N1E 2.71km -
LCBO
615 Scottsdale Drive, Guelph, ON N1G 3P4 7.09km -
LCBO
97 Parkside Drive W, Fergus, ON N1M 3M5 20.17km
-
7-Eleven
585 Eramosa Rd, Guelph, ON N1E 2N4 2.43km -
Jameson’s Auto Works
9 Smith Avenue, Guelph, ON N1E 5V4 3.07km -
Woolwich Mobil
546 Woolwich Street, Guelph, ON N1H 3X7 4.33km
-
Mustang Drive In
5012 Jones Baseline, Eden Mills, ON N0B 1P0 3.26km -
The Book Shelf
41 Quebec Street, Guelph, ON N1H 2T1 4.25km -
The Bookshelf Cinema
41 Quebec Street, 2nd Floor, Guelph, ON N1H 2T1 4.25km
-
Guelph Public Library
100 Norfolk Street, Guelph, ON N1H 4J6 4.34km -
Idea Exchange
Hespeler, 5 Tannery Street E, Cambridge, ON N3C 2C1 17.75km -
Idea Exchange
50 Saginaw Parkway, Cambridge, ON N1T 1W2 21.4km
-
Guelph General Hospital
115 Delhi Street, Guelph, ON N1E 4J4 3.57km -
Homewood Health Centre
150 Delhi Street, Guelph, ON N1E 6K9 3.69km -
Edinburgh Clinic
492 Edinburgh Road S, Guelph, ON N1G 4Z1 6.19km
-
Severn Drive Park
Guelph ON 0.24km -
Grange Road Park
Guelph ON 0.33km -
O’Connor Lane Park
Guelph ON 0.87km
-
Localcoin Bitcoin ATM - Victoria Variety & Vape Shop
483 Speedvale Ave E, Guelph ON N1E 6J2 2.61km -
Meridian Credit Union ATM
240 Victoria Rd N, Guelph ON N1E 6L8 2.78km -
President's Choice Financial ATM
297 Eramosa Rd, Guelph ON N1E 2M7 2.98km






