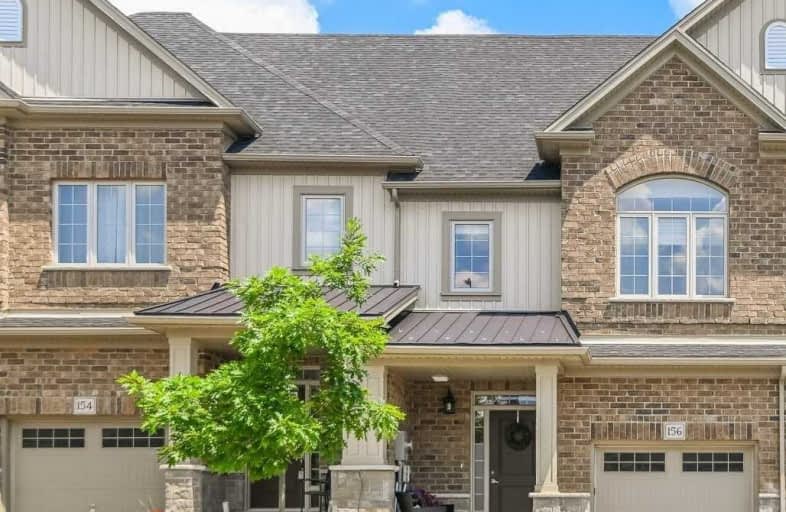
Sacred HeartCatholic School
Elementary: Catholic
3.03 km
Ottawa Crescent Public School
Elementary: Public
2.58 km
William C. Winegard Public School
Elementary: Public
0.88 km
St John Catholic School
Elementary: Catholic
1.95 km
Ken Danby Public School
Elementary: Public
0.66 km
Holy Trinity Catholic School
Elementary: Catholic
0.69 km
St John Bosco Catholic School
Secondary: Catholic
4.19 km
Our Lady of Lourdes Catholic School
Secondary: Catholic
4.98 km
St James Catholic School
Secondary: Catholic
1.94 km
Guelph Collegiate and Vocational Institute
Secondary: Public
4.72 km
Centennial Collegiate and Vocational Institute
Secondary: Public
5.96 km
John F Ross Collegiate and Vocational Institute
Secondary: Public
2.79 km

