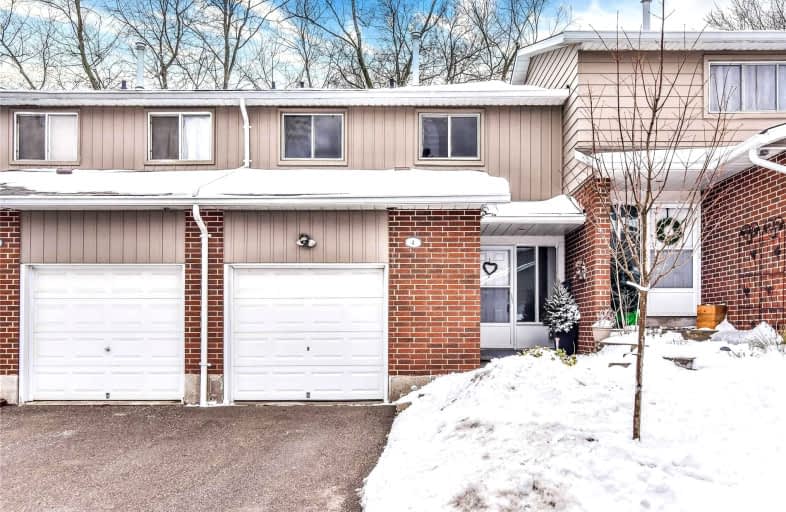Sold on Feb 14, 2011
Note: Property is not currently for sale or for rent.

-
Type: Condo Townhouse
-
Style: 2-Storey
-
Size: 1000 sqft
-
Age: 31-50 years
-
Taxes: $2,045 per year
-
Maintenance Fees: 303 /mo
-
Days on Site: 32 Days
-
Added: Dec 21, 2024 (1 month on market)
-
Updated:
-
Last Checked: 3 months ago
-
MLS®#: X11269240
-
Listed By: Re/max real estate centre inc, brokerage
Refurbished town house condo with maple custom kitchen, 2 new full baths fully tiled with glass treatments. Expertly designed recroom with pod lights and a focus on maximizing space. Hardwood maple floors treated with a gunstock stain through out the main floor. Plush carpeting can be found throughout the upstairs and bedrooms.The Mirrored closet doors and california ceiling modernized this home to the standard that compares to new. What makes this better than new are the mature trees oversized courtyard and quiet neighbours.Six new appliances are an added bonus. Available immediately. OPEN HOUSE SUNDAY 1-3PM FEBRUARY 6TH
Property Details
Facts for 16-16 Hadati Road, Guelph
Status
Days on Market: 32
Last Status: Sold
Sold Date: Feb 14, 2011
Closed Date: Feb 28, 2011
Expiry Date: Mar 13, 2011
Sold Price: $213,500
Unavailable Date: Feb 14, 2011
Input Date: Jan 13, 2011
Prior LSC: Sold
Property
Status: Sale
Property Type: Condo Townhouse
Style: 2-Storey
Size (sq ft): 1000
Age: 31-50
Area: Guelph
Community: Grange Hill East
Availability Date: Immediate
Assessment Amount: $153,000
Assessment Year: 2010
Inside
Bathrooms: 2
Kitchens: 1
Unit Exposure: North
Fireplace: No
Washrooms: 2
Building
Stories: Cal
Basement: Finished
Basement 2: Full
Heat Type: Forced Air
Heat Source: Gas
Exterior: Alum Siding
Exterior: Brick Front
Elevator: N
Special Designation: Unknown
Parking
Parking Included: Yes
Garage Type: Attached
Parking Features: Private
Total Parking Spaces: 1
Garage: 1
Fees
Tax Year: 2010
Building Insurance Included: Yes
Cable Included: Yes
Common Elements Included: Yes
Water Included: Yes
Taxes: $2,045
Land
Cross Street: Victoria
Municipality District: Guelph
Zoning: R1C
Condo
Condo Registry Office: Unkn
Property Management: Unknown
Rooms
Room details for 16-16 Hadati Road, Guelph
| Type | Dimensions | Description |
|---|---|---|
| Living Main | 3.12 x 5.48 | |
| Kitchen Main | 2.54 x 4.26 | |
| Prim Bdrm 2nd | 2.89 x 4.82 | |
| Bathroom Bsmt | - | |
| Bathroom 2nd | - | |
| Other Bsmt | 3.35 x 5.66 | |
| Br 2nd | 2.59 x 4.34 | |
| Br 2nd | 2.89 x 3.55 |
| XXXXXXXX | XXX XX, XXXX |
XXXX XXX XXXX |
$XXX,XXX |
| XXX XX, XXXX |
XXXXXX XXX XXXX |
$XXX,XXX | |
| XXXXXXXX | XXX XX, XXXX |
XXXXXXXX XXX XXXX |
|
| XXX XX, XXXX |
XXXXXX XXX XXXX |
$XXX,XXX | |
| XXXXXXXX | XXX XX, XXXX |
XXXX XXX XXXX |
$XXX,XXX |
| XXX XX, XXXX |
XXXXXX XXX XXXX |
$XXX,XXX | |
| XXXXXXXX | XXX XX, XXXX |
XXXXXXXX XXX XXXX |
|
| XXX XX, XXXX |
XXXXXX XXX XXXX |
$XXX,XXX | |
| XXXXXXXX | XXX XX, XXXX |
XXXXXXXX XXX XXXX |
|
| XXX XX, XXXX |
XXXXXX XXX XXXX |
$XXX,XXX | |
| XXXXXXXX | XXX XX, XXXX |
XXXX XXX XXXX |
$XXX,XXX |
| XXX XX, XXXX |
XXXXXX XXX XXXX |
$XXX,XXX | |
| XXXXXXXX | XXX XX, XXXX |
XXXX XXX XXXX |
$XXX,XXX |
| XXX XX, XXXX |
XXXXXX XXX XXXX |
$XXX,XXX |
| XXXXXXXX XXXX | XXX XX, XXXX | $145,000 XXX XXXX |
| XXXXXXXX XXXXXX | XXX XX, XXXX | $149,750 XXX XXXX |
| XXXXXXXX XXXXXXXX | XXX XX, XXXX | XXX XXXX |
| XXXXXXXX XXXXXX | XXX XX, XXXX | $219,900 XXX XXXX |
| XXXXXXXX XXXX | XXX XX, XXXX | $341,500 XXX XXXX |
| XXXXXXXX XXXXXX | XXX XX, XXXX | $299,900 XXX XXXX |
| XXXXXXXX XXXXXXXX | XXX XX, XXXX | XXX XXXX |
| XXXXXXXX XXXXXX | XXX XX, XXXX | $119,500 XXX XXXX |
| XXXXXXXX XXXXXXXX | XXX XX, XXXX | XXX XXXX |
| XXXXXXXX XXXXXX | XXX XX, XXXX | $117,500 XXX XXXX |
| XXXXXXXX XXXX | XXX XX, XXXX | $109,000 XXX XXXX |
| XXXXXXXX XXXXXX | XXX XX, XXXX | $119,900 XXX XXXX |
| XXXXXXXX XXXX | XXX XX, XXXX | $625,000 XXX XXXX |
| XXXXXXXX XXXXXX | XXX XX, XXXX | $619,900 XXX XXXX |

Holy Rosary Catholic School
Elementary: CatholicOttawa Crescent Public School
Elementary: PublicJohn Galt Public School
Elementary: PublicEdward Johnson Public School
Elementary: PublicEcole King George Public School
Elementary: PublicSt John Catholic School
Elementary: CatholicSt John Bosco Catholic School
Secondary: CatholicOur Lady of Lourdes Catholic School
Secondary: CatholicSt James Catholic School
Secondary: CatholicGuelph Collegiate and Vocational Institute
Secondary: PublicCentennial Collegiate and Vocational Institute
Secondary: PublicJohn F Ross Collegiate and Vocational Institute
Secondary: PublicMore about this building
View 16 Hadati Road, Guelph