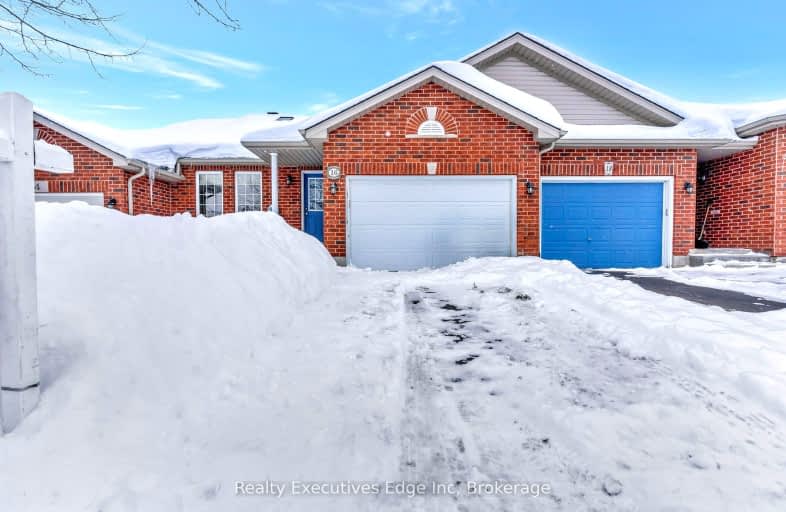Car-Dependent
- Most errands require a car.
35
/100
Some Transit
- Most errands require a car.
31
/100
Somewhat Bikeable
- Most errands require a car.
41
/100

Ottawa Crescent Public School
Elementary: Public
2.60 km
John Galt Public School
Elementary: Public
3.09 km
William C. Winegard Public School
Elementary: Public
1.68 km
St John Catholic School
Elementary: Catholic
2.36 km
Ken Danby Public School
Elementary: Public
0.95 km
Holy Trinity Catholic School
Elementary: Catholic
1.04 km
St John Bosco Catholic School
Secondary: Catholic
4.66 km
Our Lady of Lourdes Catholic School
Secondary: Catholic
5.11 km
St James Catholic School
Secondary: Catholic
2.38 km
Guelph Collegiate and Vocational Institute
Secondary: Public
5.07 km
Centennial Collegiate and Vocational Institute
Secondary: Public
6.72 km
John F Ross Collegiate and Vocational Institute
Secondary: Public
2.80 km
-
Laura Baily Memorial Park
Watson, Guelph ON 0.6km -
Grange Road Park
Guelph ON 0.66km -
Starview Park
Guelph ON 1.53km
-
HODL Bitcoin ATM - Anytime Convenience
484 Woodlawn Rd E, Guelph ON N1E 1B9 3.2km -
Meridian Credit Union
153 Wyndham St N, Guelph ON N1H 4E9 4.22km -
RBC Dominion Securities
42 Wyndham St N, Guelph ON N1H 4E6 4.36km







