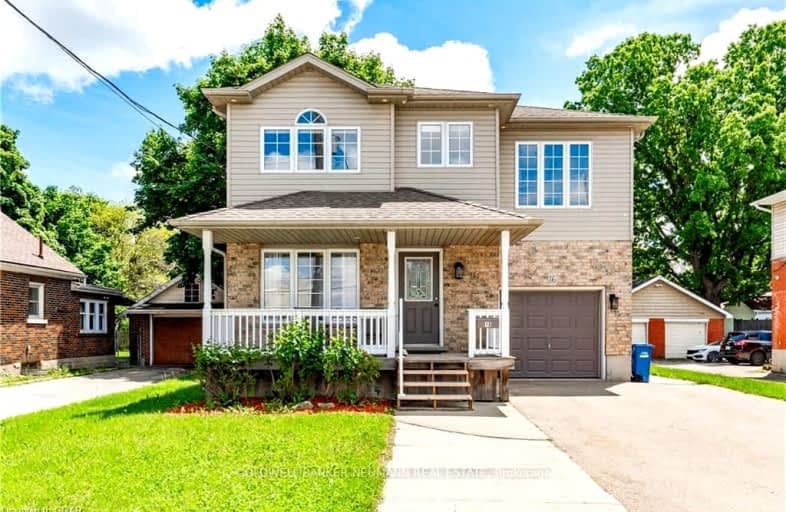Inactive on May 29, 2003
Note: Property is not currently for sale or for rent.

-
Type: Vacant Land
-
Lot Size: 40 x 125 Acres
-
Age: No Data
-
Days on Site: 120 Days
-
Added: Dec 12, 2024 (4 months on market)
-
Updated:
-
Last Checked: 2 months ago
-
MLS®#: X11305399
-
Listed By: Re/max real estate centre inc, brokerage
Realtor has copy of planning agreement for review. Sellers agreement/approval required for buyer. Andrew Nagy 837-1300
Property Details
Facts for 16 SPEEDVALE AVE W, Guelph
Status
Days on Market: 120
Last Status: Expired
Sold Date: Jun 08, 2025
Closed Date: Nov 30, -0001
Expiry Date: May 29, 2003
Unavailable Date: Nov 29, 1993
Input Date: Jan 31, 2003
Prior LSC: Terminated
Property
Status: Sale
Property Type: Vacant Land
Area: Guelph
Community: Exhibition Park
Availability Date: Immediate
Inside
Fireplace: No
Utilities
Electricity: Yes
Gas: Yes
Building
Heat Type: Other
Heat Source: Other
Elevator: N
UFFI: No
Water Supply: Municipal
Special Designation: Unknown
Parking
Garage Type: None
Fees
Tax Legal Description: PtLt 9 RP245 PtLt 38,39 RP148
Land
Cross Street: Woolwich
Municipality District: Guelph
Pool: None
Sewer: Sewers
Lot Depth: 125 Acres
Lot Frontage: 40 Acres
Acres: < .50
Zoning: R1B
| XXXXXXXX | XXX XX, XXXX |
XXXXXXXX XXX XXXX |
|
| XXX XX, XXXX |
XXXXXX XXX XXXX |
$XX,XXX | |
| XXXXXXXX | XXX XX, XXXX |
XXXX XXX XXXX |
$XXX,XXX |
| XXX XX, XXXX |
XXXXXX XXX XXXX |
$XXX,XXX | |
| XXXXXXXX | XXX XX, XXXX |
XXXXXXX XXX XXXX |
|
| XXX XX, XXXX |
XXXXXX XXX XXXX |
$XXX,XXX |
| XXXXXXXX XXXXXXXX | XXX XX, XXXX | XXX XXXX |
| XXXXXXXX XXXXXX | XXX XX, XXXX | $75,000 XXX XXXX |
| XXXXXXXX XXXX | XXX XX, XXXX | $818,888 XXX XXXX |
| XXXXXXXX XXXXXX | XXX XX, XXXX | $829,900 XXX XXXX |
| XXXXXXXX XXXXXXX | XXX XX, XXXX | XXX XXXX |
| XXXXXXXX XXXXXX | XXX XX, XXXX | $874,900 XXX XXXX |

École élémentaire L'Odyssée
Elementary: PublicJune Avenue Public School
Elementary: PublicHoly Rosary Catholic School
Elementary: CatholicVictory Public School
Elementary: PublicWillow Road Public School
Elementary: PublicEdward Johnson Public School
Elementary: PublicSt John Bosco Catholic School
Secondary: CatholicOur Lady of Lourdes Catholic School
Secondary: CatholicSt James Catholic School
Secondary: CatholicGuelph Collegiate and Vocational Institute
Secondary: PublicCentennial Collegiate and Vocational Institute
Secondary: PublicJohn F Ross Collegiate and Vocational Institute
Secondary: Public