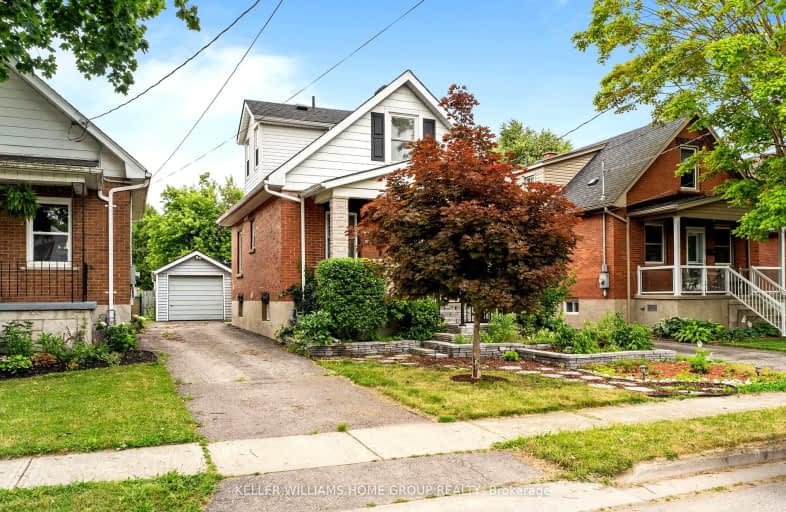Sold on Sep 23, 2019
Note: Property is not currently for sale or for rent.

-
Type: Detached
-
Style: 1 1/2 Storey
-
Lot Size: 35 x 140
-
Age: 51-99 years
-
Taxes: $3,131 per year
-
Days on Site: 21 Days
-
Added: Dec 19, 2024 (3 weeks on market)
-
Updated:
-
Last Checked: 2 months ago
-
MLS®#: X11239198
-
Listed By: Barry kurtz brokerage
Great detached home on 140 foot deep lot in the popular St Patrick's Ward! Detached single garage, and parking for 4 cars in driveway. This home is move in ready,it's solid, but could use some updates. This is a street where people tend to stay....it's full of charm and character. The front porch is cozy and welcoming. There are mostly new vinyl windows throughout, and a new front door and screen door. Office on main floor could be used as a bedroom and there is a full bathroom on this level. There is a bright eat in kitchen with access out to the rear yard. There is a room that could be a dining room or a family room. The possibilities are there....you choose how you prefer to use these rooms! Two nice sized bedrooms upstairs have the charm of partially sloped ceilings and big windows that bring in lots of light. The unfinished basement has 4 decent windows plus a door to a walk up to the back yard which offers possibilities, or at least ease to bring things into the basement.This house is cozy and cute as can be.....this could be your opportunity! You could be celebrating Thanksgiving in your new home!
Property Details
Facts for 16 Walter Street, Guelph
Status
Days on Market: 21
Last Status: Sold
Sold Date: Sep 23, 2019
Closed Date: Oct 17, 2019
Expiry Date: Nov 30, 2019
Sold Price: $445,000
Unavailable Date: Sep 23, 2019
Input Date: Sep 02, 2019
Prior LSC: Sold
Property
Status: Sale
Property Type: Detached
Style: 1 1/2 Storey
Age: 51-99
Area: Guelph
Community: Two Rivers
Availability Date: Immediate
Assessment Amount: $274,500
Assessment Year: 2019
Inside
Bedrooms: 2
Bathrooms: 2
Kitchens: 1
Rooms: 8
Air Conditioning: Central Air
Fireplace: No
Laundry: Ensuite
Washrooms: 2
Building
Basement: Unfinished
Basement 2: Walk-Up
Heat Type: Forced Air
Heat Source: Gas
Exterior: Brick
Exterior: Other
Green Verification Status: N
Water Supply: Municipal
Special Designation: Unknown
Parking
Driveway: Other
Garage Spaces: 1
Garage Type: Detached
Covered Parking Spaces: 4
Total Parking Spaces: 5
Fees
Tax Year: 2019
Tax Legal Description: Plan 388 Lot 40 City of Guelph
Taxes: $3,131
Highlights
Feature: Fenced Yard
Land
Cross Street: Off Elizabeth near S
Municipality District: Guelph
Parcel Number: 713430039
Pool: None
Sewer: Sewers
Lot Depth: 140
Lot Frontage: 35
Acres: < .50
Zoning: RES
Rooms
Room details for 16 Walter Street, Guelph
| Type | Dimensions | Description |
|---|---|---|
| Living Main | 3.04 x 3.30 | |
| Other Main | 2.74 x 3.04 | |
| Dining Main | 3.04 x 3.65 | |
| Office Main | 2.43 x 3.04 | |
| Bathroom Main | - | |
| Kitchen Main | 3.04 x 3.96 | Eat-In Kitchen |
| Bathroom Bsmt | - | |
| Br 2nd | 3.65 x 3.91 | |
| Br 2nd | 3.04 x 3.91 |
| XXXXXXXX | XXX XX, XXXX |
XXXXXXXX XXX XXXX |
|
| XXX XX, XXXX |
XXXXXX XXX XXXX |
$XXX,XXX | |
| XXXXXXXX | XXX XX, XXXX |
XXXXXXXX XXX XXXX |
|
| XXX XX, XXXX |
XXXXXX XXX XXXX |
$XXX,XXX |
| XXXXXXXX XXXXXXXX | XXX XX, XXXX | XXX XXXX |
| XXXXXXXX XXXXXX | XXX XX, XXXX | $750,000 XXX XXXX |
| XXXXXXXX XXXXXXXX | XXX XX, XXXX | XXX XXXX |
| XXXXXXXX XXXXXX | XXX XX, XXXX | $750,000 XXX XXXX |

Sacred HeartCatholic School
Elementary: CatholicEcole Guelph Lake Public School
Elementary: PublicOttawa Crescent Public School
Elementary: PublicJohn Galt Public School
Elementary: PublicEcole King George Public School
Elementary: PublicSt John Catholic School
Elementary: CatholicSt John Bosco Catholic School
Secondary: CatholicOur Lady of Lourdes Catholic School
Secondary: CatholicSt James Catholic School
Secondary: CatholicGuelph Collegiate and Vocational Institute
Secondary: PublicCentennial Collegiate and Vocational Institute
Secondary: PublicJohn F Ross Collegiate and Vocational Institute
Secondary: Public