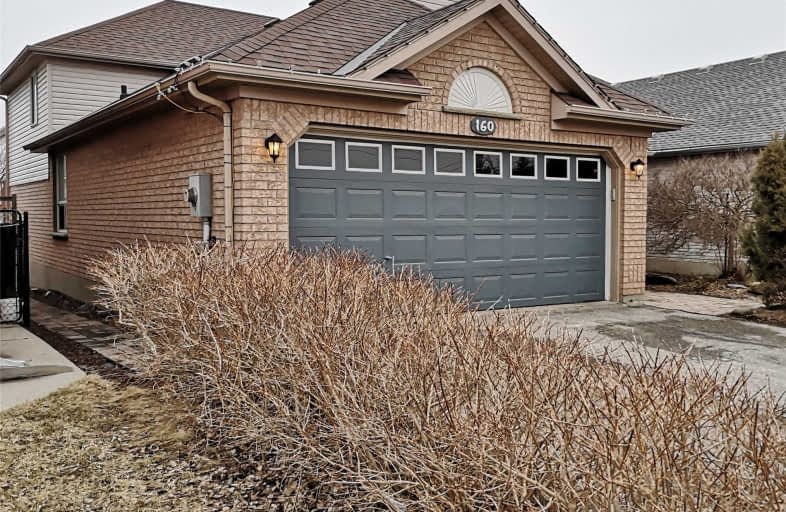
St Paul Catholic School
Elementary: Catholic
1.63 km
St Michael Catholic School
Elementary: Catholic
3.25 km
Rickson Ridge Public School
Elementary: Public
2.26 km
Sir Isaac Brock Public School
Elementary: Public
2.78 km
St Ignatius of Loyola Catholic School
Elementary: Catholic
2.60 km
Westminster Woods Public School
Elementary: Public
2.05 km
Day School -Wellington Centre For ContEd
Secondary: Public
1.68 km
St John Bosco Catholic School
Secondary: Catholic
6.74 km
College Heights Secondary School
Secondary: Public
4.95 km
Bishop Macdonell Catholic Secondary School
Secondary: Catholic
0.21 km
St James Catholic School
Secondary: Catholic
7.60 km
Centennial Collegiate and Vocational Institute
Secondary: Public
4.89 km




