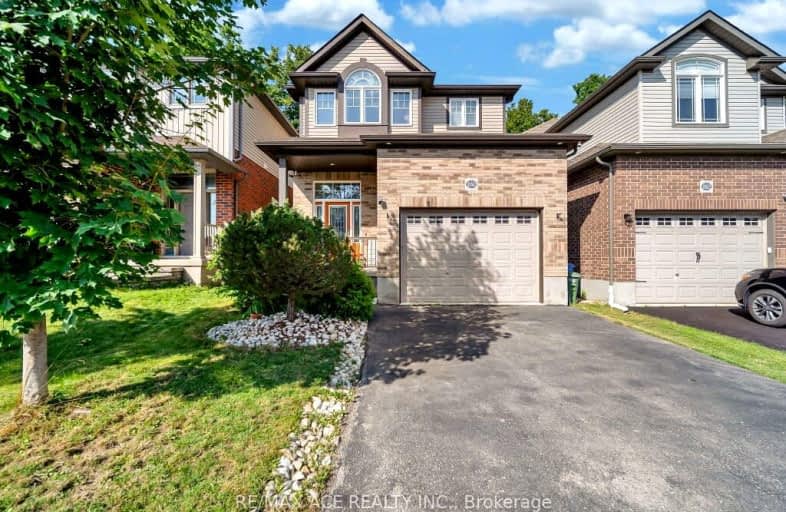Sold on Mar 12, 2013
Note: Property is not currently for sale or for rent.

-
Type: Detached
-
Style: 2-Storey
-
Lot Size: 30 x 102 Acres
-
Age: 0-5 years
-
Days on Site: 53 Days
-
Added: Dec 22, 2024 (1 month on market)
-
Updated:
-
Last Checked: 3 months ago
-
MLS®#: X11261467
-
Listed By: Royal lepage royal city realty, brokerage
Enjoy the peace of mind that you have when buying a brand new home! Each of the components of the home have their own manufacturer warranty plus the entire home is wrapped in the security blanket of the Tarion and Builders warranties. This is an Energy Star home that is held to a higher standard of features. In case it isn't obvious this is a fully detached home with a 1.5 garage. The main floor is open and with great traffic flow from both the front entrance AND the garage. The upgraded dark stained kitchen has granite counter with a centre island and breakfast bar. Stainless kitchen appliances are included. Upgraded and classy ceramic tile throughout! The Master bedroom is a haven with it's walk in closet and 5 pc ensuite. Ready for occupancy you should ask your Realtor to see it today!
Property Details
Facts for 160 Kemp Crescent, Guelph
Status
Days on Market: 53
Last Status: Sold
Sold Date: Mar 12, 2013
Closed Date: Mar 28, 2013
Expiry Date: Apr 30, 2013
Sold Price: $369,990
Unavailable Date: Mar 12, 2013
Input Date: Jan 21, 2013
Prior LSC: Sold
Property
Status: Sale
Property Type: Detached
Style: 2-Storey
Age: 0-5
Area: Guelph
Community: Grange Hill East
Availability Date: Immediate
Inside
Bathrooms: 3
Kitchens: 1
Fireplace: No
Washrooms: 3
Utilities
Electricity: Yes
Gas: Yes
Cable: Yes
Telephone: Yes
Building
Basement: Full
Basement 2: Unfinished
Heat Type: Forced Air
Heat Source: Gas
Exterior: Vinyl Siding
Exterior: Wood
Elevator: N
UFFI: No
Water Supply: Municipal
Special Designation: Unknown
Parking
Driveway: Other
Garage Spaces: 1
Garage Type: Attached
Total Parking Spaces: 1
Fees
Tax Legal Description: Lot 4 Plan 61R11463
Land
Cross Street: Grange / Bradson
Municipality District: Guelph
Parcel Number: 714932601
Pool: None
Sewer: Sewers
Lot Depth: 102 Acres
Lot Frontage: 30 Acres
Acres: < .50
Zoning: R1D
Rooms
Room details for 160 Kemp Crescent, Guelph
| Type | Dimensions | Description |
|---|---|---|
| Living Main | 3.58 x 5.74 | |
| Kitchen Main | 3.02 x 7.21 | |
| Prim Bdrm 2nd | 4.14 x 5.20 | |
| Bathroom Main | - | |
| Bathroom 2nd | - | |
| Bathroom 2nd | - | |
| Br 2nd | 3.37 x 3.50 | |
| Br 2nd | 3.12 x 3.27 |
| XXXXXXXX | XXX XX, XXXX |
XXXXXXXX XXX XXXX |
|
| XXX XX, XXXX |
XXXXXX XXX XXXX |
$XXX,XXX | |
| XXXXXXXX | XXX XX, XXXX |
XXXXXXX XXX XXXX |
|
| XXX XX, XXXX |
XXXXXX XXX XXXX |
$XXX,XXX |
| XXXXXXXX XXXXXXXX | XXX XX, XXXX | XXX XXXX |
| XXXXXXXX XXXXXX | XXX XX, XXXX | $945,000 XXX XXXX |
| XXXXXXXX XXXXXXX | XXX XX, XXXX | XXX XXXX |
| XXXXXXXX XXXXXX | XXX XX, XXXX | $979,000 XXX XXXX |

Sacred HeartCatholic School
Elementary: CatholicOttawa Crescent Public School
Elementary: PublicWilliam C. Winegard Public School
Elementary: PublicSt John Catholic School
Elementary: CatholicKen Danby Public School
Elementary: PublicHoly Trinity Catholic School
Elementary: CatholicSt John Bosco Catholic School
Secondary: CatholicOur Lady of Lourdes Catholic School
Secondary: CatholicSt James Catholic School
Secondary: CatholicGuelph Collegiate and Vocational Institute
Secondary: PublicCentennial Collegiate and Vocational Institute
Secondary: PublicJohn F Ross Collegiate and Vocational Institute
Secondary: Public- 0 bath
- 0 bed
9 Lawrence Avenue, Guelph, Ontario • N1E 5Y4 • St. Patrick's Ward

